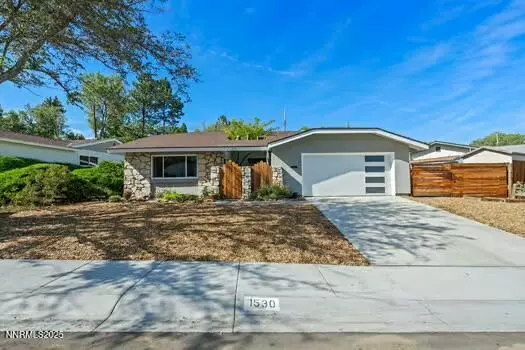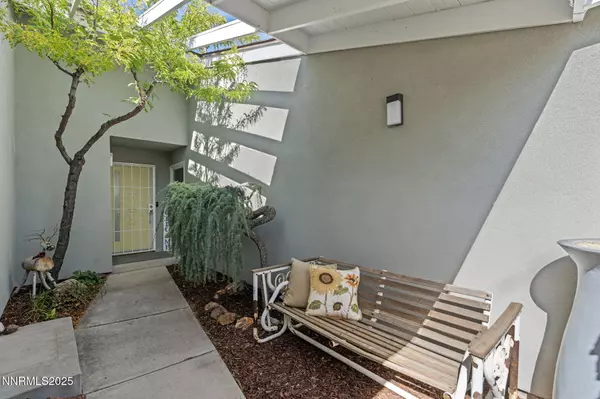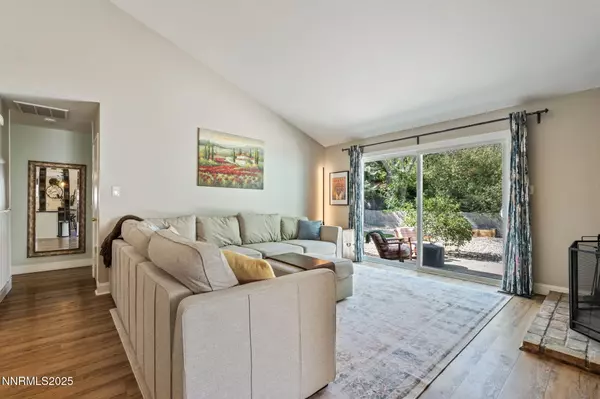$590,000
$559,000
5.5%For more information regarding the value of a property, please contact us for a free consultation.
3 Beds
2 Baths
1,474 SqFt
SOLD DATE : 09/18/2025
Key Details
Sold Price $590,000
Property Type Single Family Home
Sub Type Single Family Residence
Listing Status Sold
Purchase Type For Sale
Square Footage 1,474 sqft
Price per Sqft $400
Subdivision Monte Vista Estates
MLS Listing ID 250054605
Sold Date 09/18/25
Bedrooms 3
Full Baths 2
Year Built 1964
Annual Tax Amount $1,114
Lot Size 7,865 Sqft
Acres 0.18
Lot Dimensions 0.18
Property Sub-Type Single Family Residence
Property Description
Stunning single level home, close to UNR & Rancho San Rafael Park. Almost totally updated, brand new HVAC, remodeled baths, updated kitchen with quartz countertop & induction range, new 200 AMP electrical panel, Tesla Charger. Vaulted ceilings bring in lots of natural light and the floor to ceiling fireplace is a stunner! Neighborhood has recently been revitalized with new streets and rolled curbs. LVP flooring, vinyl windows, ceiling fans in all bedrooms, new driveway and permanent "GoVee" holiday lighting. Private terraced rear yard and lovely atrium entry. Easy access to McCarran and I80.
Location
State NV
County Washoe
Community Monte Vista Estates
Area Monte Vista Estates
Zoning SF8
Direction Keystone, w on Putnam, R Peavine, L Polk, R Geary
Rooms
Family Room Dining Room Combination
Other Rooms Atrium
Master Bedroom On Main Floor, Shower Stall
Dining Room Living Room Combination
Kitchen Breakfast Bar
Interior
Interior Features Cathedral Ceiling(s), High Ceilings
Heating Forced Air, Natural Gas
Cooling Central Air
Flooring Luxury Vinyl
Fireplaces Number 1
Fireplaces Type Wood Burning
Fireplace Yes
Appliance Electric Cooktop
Laundry In Garage
Exterior
Exterior Feature None
Parking Features Attached, Electric Vehicle Charging Station(s), Garage, Garage Door Opener
Garage Spaces 2.0
Pool None
Utilities Available Electricity Connected, Internet Connected, Natural Gas Connected, Sewer Connected, Water Connected, Water Meter Installed
View Y/N No
Roof Type Asphalt
Porch Patio
Total Parking Spaces 2
Garage Yes
Building
Lot Description Sloped Up
Story 1
Foundation Crawl Space
Water Public
Structure Type Stucco
New Construction No
Schools
Elementary Schools Peavine
Middle Schools Clayton
High Schools Reno
Others
Tax ID 002-432-24
Acceptable Financing 1031 Exchange, Cash, Conventional, FHA, VA Loan
Listing Terms 1031 Exchange, Cash, Conventional, FHA, VA Loan
Special Listing Condition Standard
Read Less Info
Want to know what your home might be worth? Contact us for a FREE valuation!

Our team is ready to help you sell your home for the highest possible price ASAP

Find out why customers are choosing LPT Realty to meet their real estate needs






