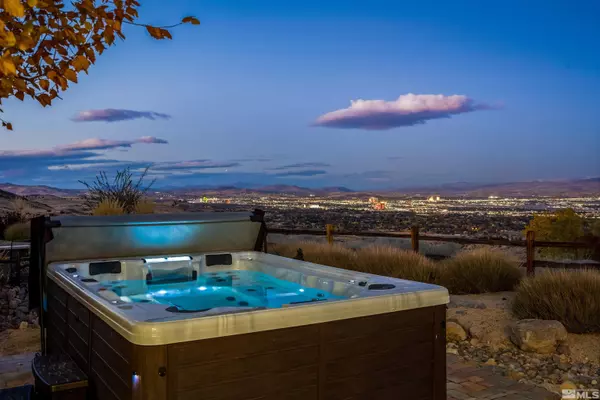$2,195,000
$2,195,000
For more information regarding the value of a property, please contact us for a free consultation.
4 Beds
3.5 Baths
4,129 SqFt
SOLD DATE : 12/30/2024
Key Details
Sold Price $2,195,000
Property Type Single Family Home
Sub Type Single Family Residence
Listing Status Sold
Purchase Type For Sale
Square Footage 4,129 sqft
Price per Sqft $531
Subdivision Nv
MLS Listing ID 240014666
Sold Date 12/30/24
Bedrooms 4
Full Baths 3
Half Baths 1
Year Built 2006
Annual Tax Amount $7,864
Lot Size 0.360 Acres
Acres 0.36
Property Description
Full continuous City & Valley Views spanning the entire Reno Valley bowl awaits you in the prestigious Arrowcreek community. Privately gated within the resort style guard gated community of Arrowcreek, holds this residence perched at the end of open space in a relaxing star gazing setting. This freshly remodeled & turnkey 4129 sqft residence features 4 bdrms 3.5 bths an office, 3 car epoxy flooring garage and a large private open bonus room offering spacious & and comfort living throughout the residence. This freshly remodeled & turnkey 4129 sqft residence features 4 bdrms 3.5 bths perfectly placed with the primary suite being on the main level enjoying the massive views, 2 additional bedrooms & an office on the main level, an oversized bedroom & full bath on the second level with a large open bonus room for private relaxing enjoyment. This thoughtful floor plan speaks to multi-generational living seekers, an Au Pair or simply older children needing more space. The layout lends to your most elegant entertaining to simply winding down at the end of the day in a new 10 person hot tub soaking in all of the expansive views. Fully remodeled kitchen, new paint & flooring, private office for working from home, all appliances to stay, new hot tub and turf in the back yard make an easy & quick move in to this extraordinary residence. Living in Arrowcreek provides access to luxurious amenities, including a Residents Center with swimming pools, a hot tub, tennis and pickle ball courts, meeting rooms, grand formal entertainment rooms, a fitness room, outdoor playground and miles of scenic walking paths. The newly renovated "Club at Arrowcreek" features two private championship golf courses, multiple dining venues, a resort-style pool complex and more. Just outside the gates you are close to shopping, dining, schools and just 30 minutes from Lake Tahoe, Virginia City and Carson Valley. Whether it's snow skiing, water skiing, boating, golfing, hiking or snow shoeing, you are literally wrapped in this scenic Sierra Mountain Paradise. Opportunity awaits you to obtain this magnificent residence that embraces the lifestyle you have been yearning for.
Location
State NV
County Washoe
Zoning LDR
Rooms
Family Room Living Rm Combo, Great Room, Firplce-Woodstove-Pellet, High Ceiling, Ceiling Fan
Other Rooms Yes, Office-Den(not incl bdrm), Bonus Room
Dining Room Living Rm Combo, Family Rm Combo, Great Room, High Ceiling, Ceiling Fan
Kitchen Built-In Dishwasher, Garbage Disposal, Microwave Built-In, Island, Pantry, Breakfast Bar, Breakfast Nook, Cook Top - Gas, Double Oven Built-in, EnergyStar APPL 1 or More, SMART Appliance 1 or More
Interior
Interior Features Drapes - Curtains, Blinds - Shades, Rods - Hardware, Smoke Detector(s), Water Softener - Owned, Filter System - Water
Heating Natural Gas, Forced Air, Hot Water System, Fireplace, Central Refrig AC, Air Unit, EnergyStar APPL 1 or More, Programmable Thermostat
Cooling Natural Gas, Forced Air, Hot Water System, Fireplace, Central Refrig AC, Air Unit, EnergyStar APPL 1 or More, Programmable Thermostat
Flooring Carpet, Wood
Fireplaces Type Yes, Gas Log
Appliance Washer, Dryer, Portable Dishwasher, Portable Microwave, Gas Range - Oven, Refrigerator in Kitchen, EnergyStar APPL 1 or More
Laundry Yes, Laundry Room, Laundry Sink, Cabinets, Shelves
Exterior
Exterior Feature BBQ Stubbed-In
Parking Features Attached, Opener Control(s)
Garage Spaces 3.0
Fence Back
Community Features Club Hs/Rec Room, Common Area Maint, Gates/Fences, Golf, Gym, On-Site Mgt, Pool, Security, Security Gates, Snow Removal, Spa/Hot Tub, Tennis
Utilities Available Natural Gas, City - County Water, City Sewer, Telephone, Internet Available
View Yes, Mountain, Golf Course, City, Valley, Greenbelt, Trees
Roof Type Tile
Total Parking Spaces 3
Building
Story 2 Story
Foundation Concrete - Crawl Space
Level or Stories 2 Story
Structure Type Site/Stick-Built
Schools
Elementary Schools Hunsberger
Middle Schools Marce Herz
High Schools Galena
Others
Tax ID 15289113
Ownership No
Monthly Total Fees $360
Horse Property No
Special Listing Condition None
Read Less Info
Want to know what your home might be worth? Contact us for a FREE valuation!

Our team is ready to help you sell your home for the highest possible price ASAP
Find out why customers are choosing LPT Realty to meet their real estate needs






