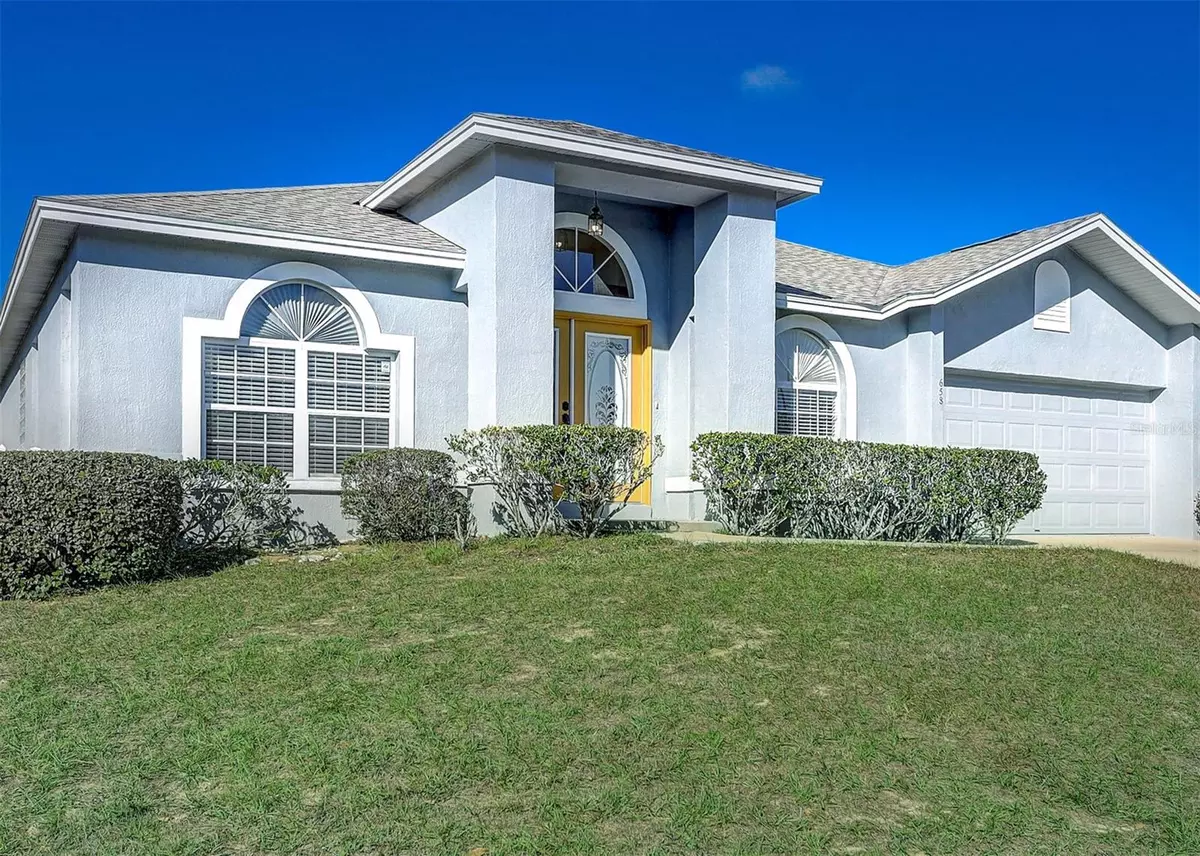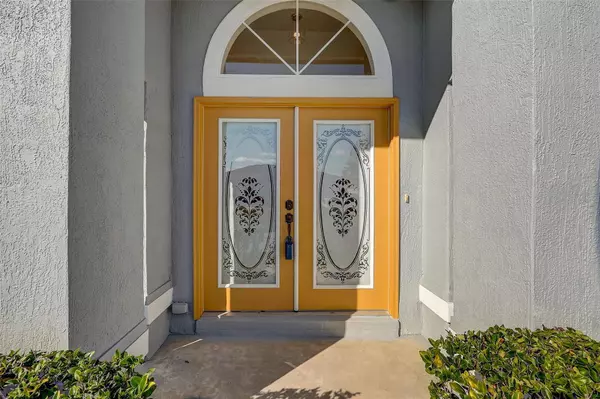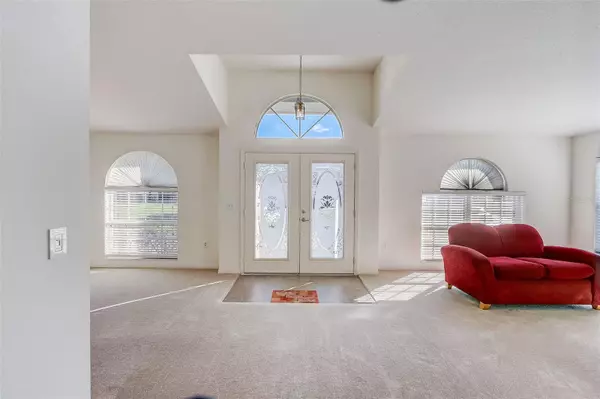$335,000
$345,000
2.9%For more information regarding the value of a property, please contact us for a free consultation.
3 Beds
2 Baths
2,022 SqFt
SOLD DATE : 03/11/2024
Key Details
Sold Price $335,000
Property Type Single Family Home
Sub Type Single Family Residence
Listing Status Sold
Purchase Type For Sale
Square Footage 2,022 sqft
Price per Sqft $165
Subdivision Highland Square Ph 02
MLS Listing ID O6174515
Sold Date 03/11/24
Bedrooms 3
Full Baths 2
Construction Status Appraisal,Financing,Inspections
HOA Fees $21/qua
HOA Y/N Yes
Originating Board Stellar MLS
Year Built 2005
Annual Tax Amount $5,432
Lot Size 7,405 Sqft
Acres 0.17
Property Description
Welcome to 658 Sierra Circle! ****NEW ROOF INSTALLED 2023****This charming 3-bedroom, 2-bathroom house is now available for sale. Exterior Paint 2023. Situated in a convenient location, this property offers an open floor plan that is perfect for modern living.
As you step inside, you'll be greeted by a spacious living room, family room, and dining room. The large kitchen features a breakfast bar and a stainless refrigerator, making it a delightful space for cooking and entertaining. With its open layout, the kitchen seamlessly overlooks the family room, creating a warm and inviting atmosphere.
The family room has vaulted ceilings, adding an element of grandeur to the space. Sliding doors lead out to the backyard, allowing for easy access to outdoor activities and relaxation. The primary ensuite is a true retreat with its own sliding doors that also open to the backyard. It features a bath with a separate shower, tub and double sinks, providing both functionality and style. Additionally, the primary bedroom includes a large walk-in closet, ensuring ample storage space.
Designed with convenience in mind, this home offers a split floor plan with two additional bedrooms and another bathroom on the opposite side of the house. This layout provides privacy and flexibility for families or guests. The laundry area is conveniently located inside the home for added convenience.
The property also comes with a 2-car garage, offering secure parking and extra storage space. To help keep energy costs down, this house features a Remington Solar attic exhaust fan that helps regulate the temperature in the attic.
Location-wise, this home is just minutes away from Posner Park, where you'll find a variety of shopping and dining options. And if you're looking for some magical fun, Disney World is only about 20 minutes away!
In summary, this well-maintained house offers an open floor plan, spacious bedrooms, updated features like a new roof installed in 2023, and convenient amenities such as an attached garage. Its prime location ensures easy access to shopping, dining, and the enchantment of Disney World. Don't miss out on the opportunity to make this house your new home. Schedule a showing today!
Location
State FL
County Polk
Community Highland Square Ph 02
Zoning RES
Rooms
Other Rooms Family Room
Interior
Interior Features Cathedral Ceiling(s), Eat-in Kitchen, Open Floorplan, Primary Bedroom Main Floor
Heating Central
Cooling Central Air
Flooring Carpet, Linoleum
Fireplace false
Appliance Dishwasher, Disposal, Dryer, Range, Refrigerator, Washer
Laundry Inside, Laundry Room
Exterior
Exterior Feature Sliding Doors
Garage Spaces 2.0
Utilities Available Cable Connected, Electricity Connected
Roof Type Shingle
Attached Garage true
Garage true
Private Pool No
Building
Story 1
Entry Level One
Foundation Slab
Lot Size Range 0 to less than 1/4
Sewer Public Sewer
Water Public
Architectural Style Traditional
Structure Type Block
New Construction false
Construction Status Appraisal,Financing,Inspections
Others
Pets Allowed Yes
Senior Community No
Ownership Fee Simple
Monthly Total Fees $21
Acceptable Financing Cash, Conventional, FHA, VA Loan
Membership Fee Required Required
Listing Terms Cash, Conventional, FHA, VA Loan
Special Listing Condition None
Read Less Info
Want to know what your home might be worth? Contact us for a FREE valuation!

Our team is ready to help you sell your home for the highest possible price ASAP

© 2024 My Florida Regional MLS DBA Stellar MLS. All Rights Reserved.
Bought with LPT REALTY, LLC

Find out why customers are choosing LPT Realty to meet their real estate needs






