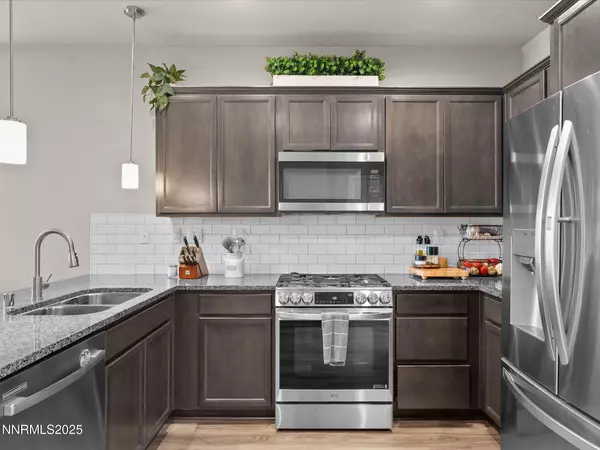
3 Beds
3 Baths
1,281 SqFt
3 Beds
3 Baths
1,281 SqFt
Key Details
Property Type Single Family Home
Sub Type Single Family Residence
Listing Status Active
Purchase Type For Sale
Square Footage 1,281 sqft
Price per Sqft $370
Subdivision Mountain View Estates Unit 3 Phase 1
MLS Listing ID 250058434
Bedrooms 3
Full Baths 2
Half Baths 1
HOA Fees $120/qua
Year Built 2021
Annual Tax Amount $3,624
Lot Size 1,219 Sqft
Acres 0.03
Lot Dimensions 0.03
Property Sub-Type Single Family Residence
Property Description
Location
State NV
County Washoe
Community Mountain View Estates Unit 3 Phase 1
Area Mountain View Estates Unit 3 Phase 1
Zoning SF11
Rooms
Family Room None
Other Rooms None
Master Bedroom Double Sinks, Walk-In Closet(s) 2
Dining Room Living Room Combination
Kitchen Breakfast Bar
Interior
Interior Features Breakfast Bar, Ceiling Fan(s), Pantry, Walk-In Closet(s)
Heating Forced Air, Natural Gas
Cooling Central Air, Refrigerated
Flooring Luxury Vinyl
Fireplace No
Laundry Cabinets, Laundry Room
Exterior
Exterior Feature Rain Gutters
Parking Features Attached, Garage, Garage Door Opener
Garage Spaces 1.0
Pool None
Utilities Available Electricity Connected, Internet Connected, Sewer Connected, Water Connected, Cellular Coverage, Water Meter Installed
Amenities Available None
View Y/N No
Roof Type Composition,Pitched,Shingle
Total Parking Spaces 1
Garage Yes
Building
Lot Description Corner Lot, Landscaped, Sprinklers In Front, Sprinklers In Rear
Story 2
Foundation Slab
Water Public
Structure Type Frame,Stucco
New Construction No
Schools
Elementary Schools Peavine
Middle Schools Clayton
High Schools Mcqueen
Others
Tax ID 003-292-05
Acceptable Financing 1031 Exchange, Cash, Conventional, FHA, VA Loan
Listing Terms 1031 Exchange, Cash, Conventional, FHA, VA Loan
Special Listing Condition Standard

Find out why customers are choosing LPT Realty to meet their real estate needs






