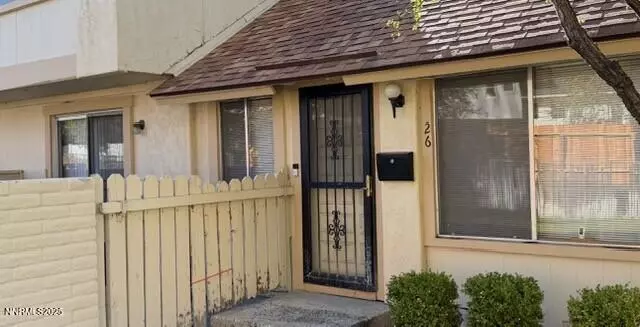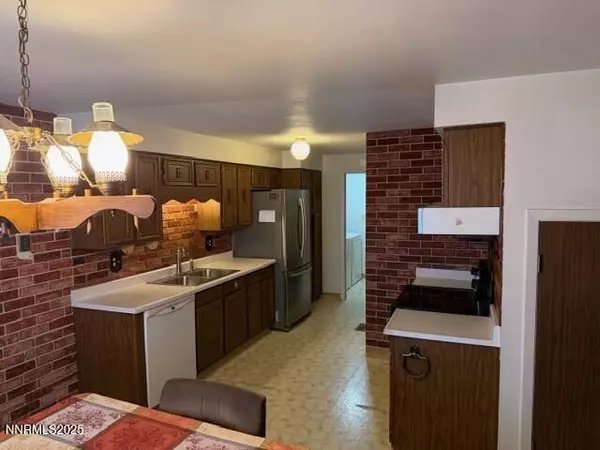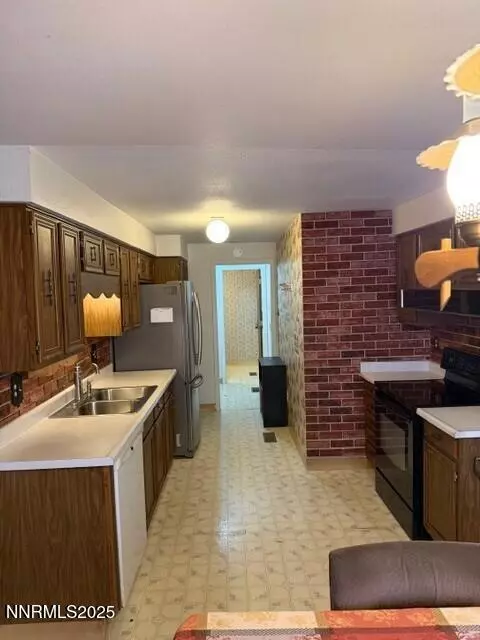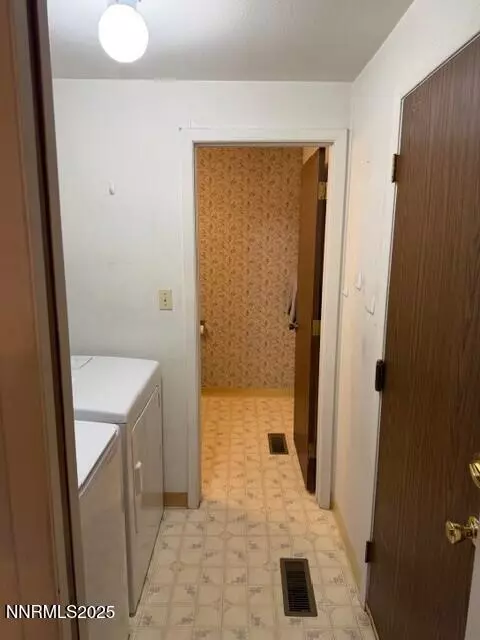
3 Beds
3 Baths
1,219 SqFt
3 Beds
3 Baths
1,219 SqFt
Key Details
Property Type Townhouse
Sub Type Townhouse
Listing Status Active
Purchase Type For Sale
Square Footage 1,219 sqft
Price per Sqft $240
Subdivision Eagle Highlands #1 P.U.D.
MLS Listing ID 250057927
Bedrooms 3
Full Baths 2
Half Baths 1
HOA Fees $425/mo
Year Built 1973
Annual Tax Amount $651
Lot Size 1,306 Sqft
Acres 0.03
Lot Dimensions 0.03
Property Sub-Type Townhouse
Property Description
Location
State NV
County Carson City
Community Eagle Highlands #1 P.U.D.
Area Eagle Highlands #1 P.U.D.
Zoning MFAP
Direction Mockingbird Way to Condor Circle
Rooms
Family Room None
Other Rooms None
Master Bedroom Shower Stall
Dining Room Kitchen Combination
Kitchen Built-In Dishwasher
Interior
Interior Features High Ceilings, Vaulted Ceiling(s)
Heating Forced Air
Cooling Central Air
Flooring Tile
Fireplace No
Appliance Electric Cooktop
Laundry In Unit, Shelves
Exterior
Exterior Feature None
Parking Features Attached, Garage, Garage Door Opener
Garage Spaces 2.0
Pool None
Utilities Available Cable Available, Electricity Available, Internet Available, Phone Available, Sewer Available, Water Available
Amenities Available Landscaping, Pool, Storage
View Y/N Yes
View Mountain(s)
Roof Type Tile
Total Parking Spaces 2
Garage Yes
Building
Lot Description Landscaped, Level, Sprinklers In Front
Story 2
Foundation Crawl Space
Water Public
Structure Type Block,Stucco
New Construction No
Schools
Elementary Schools Empire
Middle Schools Eagle Valley
High Schools Carson
Others
Tax ID 010-311-13
Acceptable Financing Cash, Conventional, FHA, VA Loan
Listing Terms Cash, Conventional, FHA, VA Loan
Special Listing Condition Court Approval

Find out why customers are choosing LPT Realty to meet their real estate needs






