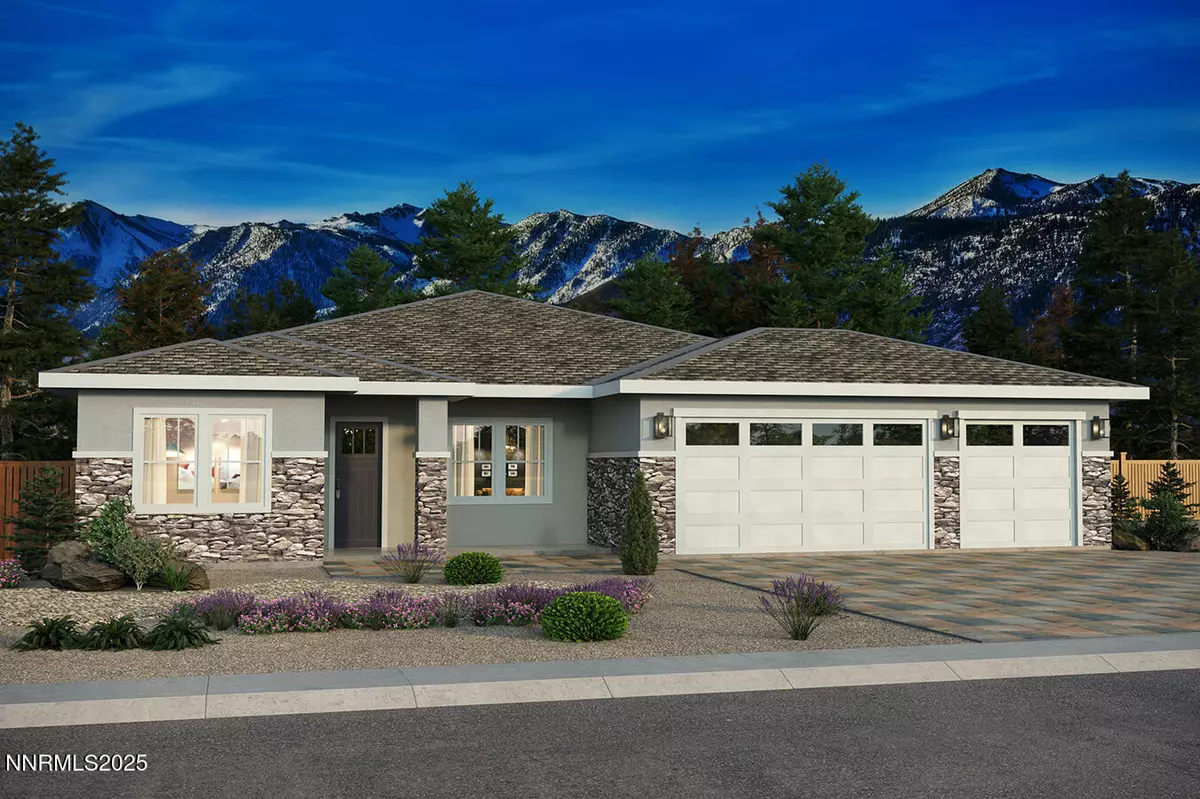
4 Beds
3 Baths
2,429 SqFt
4 Beds
3 Baths
2,429 SqFt
Key Details
Property Type Single Family Home
Sub Type Single Family Residence
Listing Status Active Under Contract
Purchase Type For Sale
Square Footage 2,429 sqft
Price per Sqft $345
Subdivision Dressler Crossing
MLS Listing ID 250056748
Bedrooms 4
Full Baths 3
Year Built 2025
Annual Tax Amount $1,496
Lot Size 8,712 Sqft
Acres 0.2
Lot Dimensions 0.2
Property Sub-Type Single Family Residence
Property Description
Location
State NV
County Douglas
Community Dressler Crossing
Area Dressler Crossing
Zoning SFR
Rooms
Family Room None
Other Rooms None
Master Bedroom Double Sinks, Shower Stall, Walk-In Closet(s) 2
Dining Room Kitchen Combination
Kitchen Breakfast Bar
Interior
Interior Features Breakfast Bar, High Ceilings, Kitchen Island, No Interior Steps, Pantry, Roll In Shower, Walk-In Closet(s)
Heating Fireplace(s), Forced Air, Natural Gas
Cooling Central Air, Refrigerated
Flooring Ceramic Tile
Fireplaces Number 1
Fireplaces Type Gas Log
Fireplace Yes
Appliance Gas Cooktop
Laundry Cabinets, Laundry Area, Laundry Room, Shelves, Sink, Washer Hookup
Exterior
Exterior Feature Barbecue Stubbed In, Rain Gutters
Parking Features Attached, Garage, Garage Door Opener
Garage Spaces 3.0
Pool None
Utilities Available Cable Available, Electricity Connected, Internet Available, Natural Gas Connected, Phone Available, Sewer Connected, Water Connected, Cellular Coverage, Water Meter Installed
View Y/N Yes
View Mountain(s)
Roof Type Asphalt,Pitched,Shingle
Porch Patio
Total Parking Spaces 3
Garage Yes
Building
Lot Description Level, Sprinklers In Front
Story 1
Foundation Slab
Water Public
Structure Type Batts Insulation,Blown-In Insulation,Concrete,Frame,ICAT Recessed Lighting,Stone Veneer,Stucco
New Construction Yes
Schools
Elementary Schools Meneley
Middle Schools Pau-Wa-Lu
High Schools Douglas
Others
Tax ID 1220-09-311-006
Acceptable Financing 1031 Exchange, Cash, Conventional, FHA, USDA Loan, VA Loan
Listing Terms 1031 Exchange, Cash, Conventional, FHA, USDA Loan, VA Loan
Special Listing Condition Standard

Find out why customers are choosing LPT Realty to meet their real estate needs

