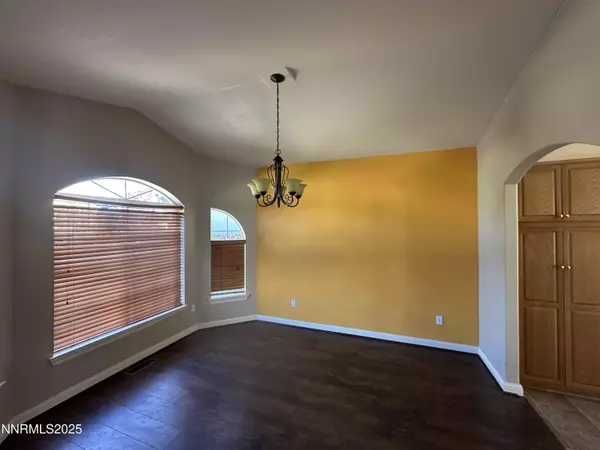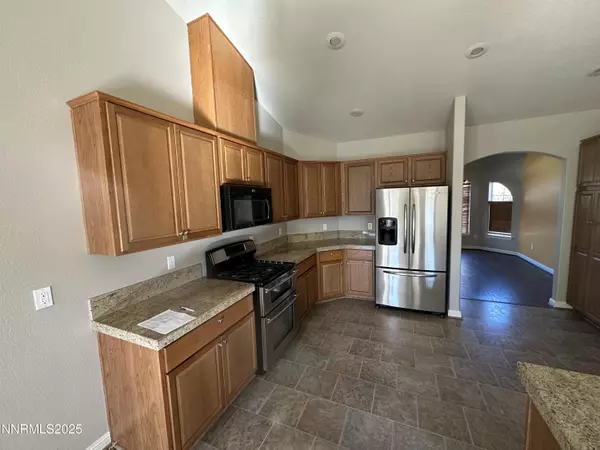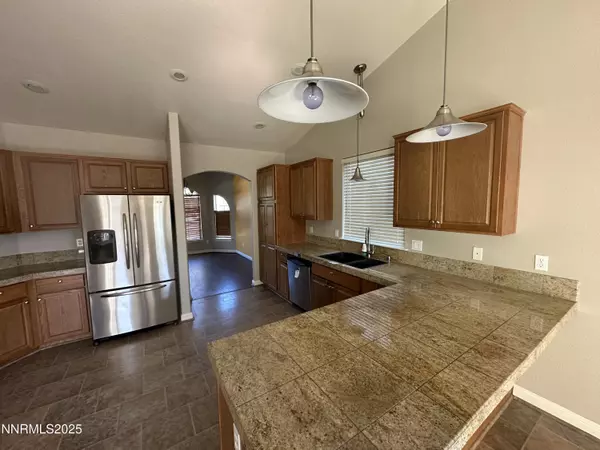
3 Beds
3 Baths
2,396 SqFt
3 Beds
3 Baths
2,396 SqFt
Key Details
Property Type Single Family Home
Sub Type Single Family Residence
Listing Status Active
Purchase Type For Sale
Square Footage 2,396 sqft
Price per Sqft $224
Subdivision Chichester Estates
MLS Listing ID 250056731
Bedrooms 3
Full Baths 2
Half Baths 1
HOA Fees $100/ann
Year Built 2006
Annual Tax Amount $3,636
Lot Size 9,583 Sqft
Acres 0.22
Lot Dimensions 0.22
Property Sub-Type Single Family Residence
Property Description
Location
State NV
County Douglas
Community Chichester Estates
Area Chichester Estates
Zoning SFR
Direction Waterloo to Harvest to Chichester to Cardiff
Rooms
Family Room None
Other Rooms Office Den
Master Bedroom Double Sinks, Shower Stall, Walk-In Closet(s) 2
Dining Room Separate Formal Room
Kitchen Built-In Dishwasher
Interior
Interior Features Ceiling Fan(s), Walk-In Closet(s)
Heating Forced Air
Cooling Central Air
Flooring Ceramic Tile
Fireplaces Number 1
Fireplace Yes
Laundry Laundry Area
Exterior
Exterior Feature None
Parking Features Attached, Garage
Garage Spaces 3.0
Pool None
Utilities Available Electricity Available, Natural Gas Available, Sewer Available, Water Available
Amenities Available Maintenance
View Y/N No
Roof Type Composition,Pitched
Total Parking Spaces 3
Garage Yes
Building
Story 1
Foundation Crawl Space
Water Public
Structure Type Wood Siding
New Construction No
Schools
Elementary Schools Gardnerville
Middle Schools Carson Valley
High Schools Douglas
Others
Tax ID 1320-33-818-026
Acceptable Financing 1031 Exchange, Cash, Conventional
Listing Terms 1031 Exchange, Cash, Conventional
Special Listing Condition HUD Owned
Virtual Tour https://Benton-Real-Estate-Services.vr-360-tour.com/e/v3sBmYgd42E/e?autoe3plan=true

Find out why customers are choosing LPT Realty to meet their real estate needs






