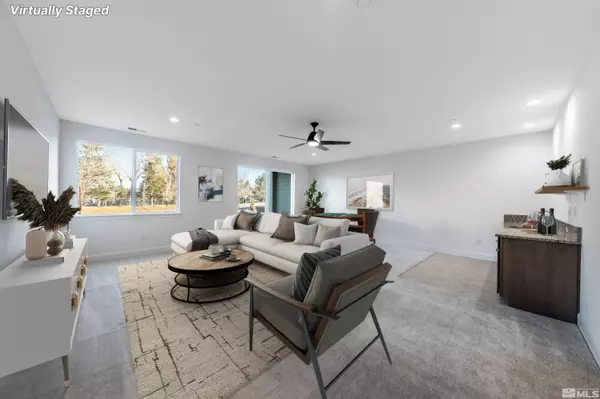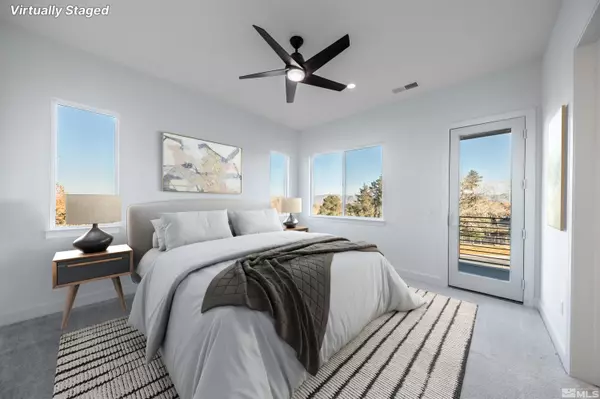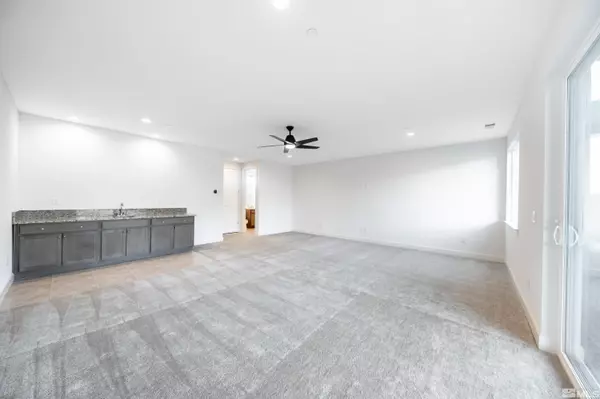
3 Beds
4 Baths
2,629 SqFt
3 Beds
4 Baths
2,629 SqFt
Key Details
Property Type Single Family Home
Sub Type Single Family Residence
Listing Status Active
Purchase Type For Sale
Square Footage 2,629 sqft
Price per Sqft $300
Subdivision Lakeridge Place Townhomes
MLS Listing ID 250056565
Bedrooms 3
Full Baths 2
Half Baths 2
Year Built 2023
Annual Tax Amount $3,995
Lot Size 2,047 Sqft
Acres 0.05
Lot Dimensions 0.05
Property Sub-Type Single Family Residence
Property Description
Location
State NV
County Washoe
Community Lakeridge Place Townhomes
Area Lakeridge Place Townhomes
Zoning MF21
Rooms
Family Room Great Rooms
Other Rooms Finished Basement
Master Bedroom Double Sinks, Shower Stall, Walk-In Closet(s) 2
Dining Room Living Room Combination
Kitchen Built-In Dishwasher
Interior
Interior Features Kitchen Island, Loft, Smart Thermostat, Walk-In Closet(s)
Heating Forced Air, Natural Gas
Cooling Central Air, Refrigerated
Flooring Ceramic Tile
Fireplace No
Appliance Gas Cooktop
Laundry Laundry Area, Laundry Room, Sink
Exterior
Exterior Feature None
Parking Features Attached, Electric Vehicle Charging Station(s), Garage, Garage Door Opener
Garage Spaces 2.0
Utilities Available Cable Available, Electricity Available, Internet Available, Natural Gas Available, Phone Available, Sewer Available, Water Available, Cellular Coverage, Water Meter Installed
Amenities Available None
View Y/N No
Roof Type Composition,Pitched,Shingle
Porch Patio, Deck
Total Parking Spaces 2
Garage Yes
Building
Lot Description Landscaped, Level, On Golf Course, Sprinklers In Front
Story 3
Foundation Crawl Space
Water Public
Structure Type Stucco
New Construction Yes
Schools
Elementary Schools Gomm
Middle Schools Swope
High Schools Reno
Others
Tax ID 042-520-04
Acceptable Financing 1031 Exchange, Cash, Conventional, FHA
Listing Terms 1031 Exchange, Cash, Conventional, FHA
Special Listing Condition Standard

Find out why customers are choosing LPT Realty to meet their real estate needs






