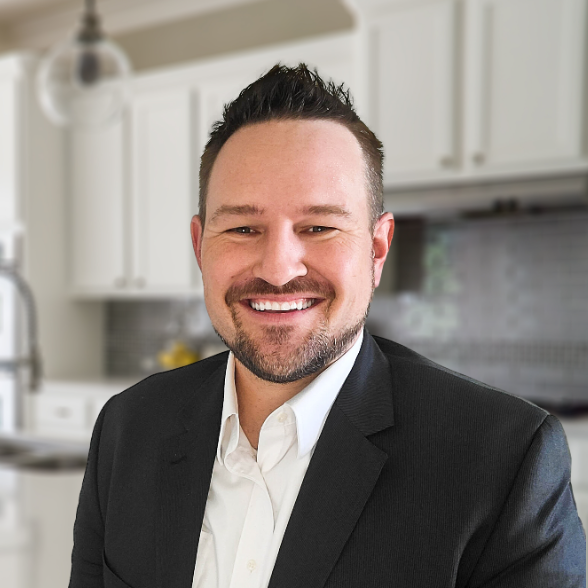
3 Beds
2 Baths
1,394 SqFt
3 Beds
2 Baths
1,394 SqFt
Key Details
Property Type Single Family Home
Sub Type Single Family Residence
Listing Status Active
Purchase Type For Sale
Square Footage 1,394 sqft
Price per Sqft $297
Subdivision Sky Vista Village 10A Phase 1
MLS Listing ID 250056550
Bedrooms 3
Full Baths 2
HOA Fees $100/qua
Year Built 1999
Annual Tax Amount $1,902
Lot Size 5,967 Sqft
Acres 0.14
Lot Dimensions 0.14
Property Sub-Type Single Family Residence
Property Description
Location
State NV
County Washoe
Community Sky Vista Village 10A Phase 1
Area Sky Vista Village 10A Phase 1
Zoning PD
Rooms
Family Room None
Other Rooms None
Master Bedroom Walk-In Closet(s) 2
Dining Room None
Kitchen Breakfast Bar
Interior
Interior Features Breakfast Bar, No Interior Steps, Pantry, Walk-In Closet(s)
Heating Forced Air
Cooling Central Air
Flooring Luxury Vinyl
Fireplace No
Appliance Electric Cooktop
Laundry Laundry Closet, Washer Hookup
Exterior
Exterior Feature Rain Gutters
Parking Features Attached, Garage, Garage Door Opener
Garage Spaces 2.0
Pool None
Utilities Available Cable Available, Electricity Available, Internet Available, Natural Gas Available, Phone Available, Sewer Available, Water Available, Water Meter Installed
Amenities Available None
View Y/N Yes
View Mountain(s)
Roof Type Composition,Shingle
Porch Patio
Total Parking Spaces 2
Garage Yes
Building
Story 1
Foundation Crawl Space
Water Public
Structure Type Attic/Crawl Hatchway(s) Insulated,Frame,Wood Siding
New Construction No
Schools
Elementary Schools Stead
Middle Schools Obrien
High Schools North Valleys
Others
Tax ID 550-201-08
Acceptable Financing 1031 Exchange, Cash, Conventional, FHA, VA Loan
Listing Terms 1031 Exchange, Cash, Conventional, FHA, VA Loan
Special Listing Condition Standard

Find out why customers are choosing LPT Realty to meet their real estate needs






