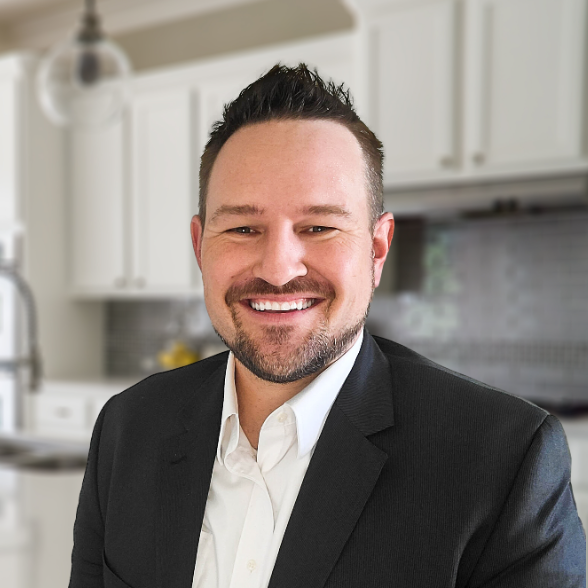
2 Beds
4 Baths
3,066 SqFt
2 Beds
4 Baths
3,066 SqFt
Key Details
Property Type Condo
Sub Type Condominium
Listing Status Active
Purchase Type For Sale
Square Footage 3,066 sqft
Price per Sqft $636
Subdivision The Palladio
MLS Listing ID 250056144
Bedrooms 2
Full Baths 3
Half Baths 1
HOA Fees $2,142/mo
Year Built 2006
Annual Tax Amount $11,540
Lot Size 3,066 Sqft
Acres 0.07
Lot Dimensions 0.07
Property Sub-Type Condominium
Property Description
Location
State NV
County Washoe
Community The Palladio
Area The Palladio
Zoning MD-RD
Rooms
Family Room None
Other Rooms Bedroom Office Main Floor
Dining Room Separate Formal Room
Kitchen Breakfast Bar
Interior
Interior Features Breakfast Bar, Entrance Foyer, High Ceilings, Kitchen Island, No Interior Steps, Pantry, Smart Thermostat, Walk-In Closet(s)
Heating Forced Air, Heat Pump
Cooling Central Air, Heat Pump
Flooring Ceramic Tile
Fireplaces Number 1
Fireplace Yes
Appliance Electric Cooktop
Laundry Cabinets, In Unit, Laundry Area, Sink, Washer Hookup
Exterior
Exterior Feature Balcony, None
Parking Features Assigned, Garage, Heated Driveway, Under Building
Garage Spaces 2.0
Pool None
Utilities Available Cable Connected, Electricity Connected, Internet Connected, Phone Connected, Sewer Connected, Water Connected, Cellular Coverage, Underground Utilities
Amenities Available Elevator(s), Gated, Maintenance, Maintenance Grounds, Maintenance Structure, Management, Parking, Pool, Spa/Hot Tub, Storage
View Y/N Yes
View City, Mountain(s), Park/Greenbelt, Trees/Woods
Roof Type Membrane,Pitched
Porch Patio
Total Parking Spaces 2
Garage No
Building
Lot Description Level
Story 13
Foundation Concrete Perimeter
Water Public
Structure Type Concrete,Other
New Construction No
Schools
Elementary Schools Hunter Lake
Middle Schools Swope
High Schools Reno
Others
Tax ID 011-533-02
Acceptable Financing 1031 Exchange, Cash, Conventional
Listing Terms 1031 Exchange, Cash, Conventional
Special Listing Condition Standard
Virtual Tour https://listings.in1viewmedia.com/sites/nxqqoln/unbranded

Find out why customers are choosing LPT Realty to meet their real estate needs






