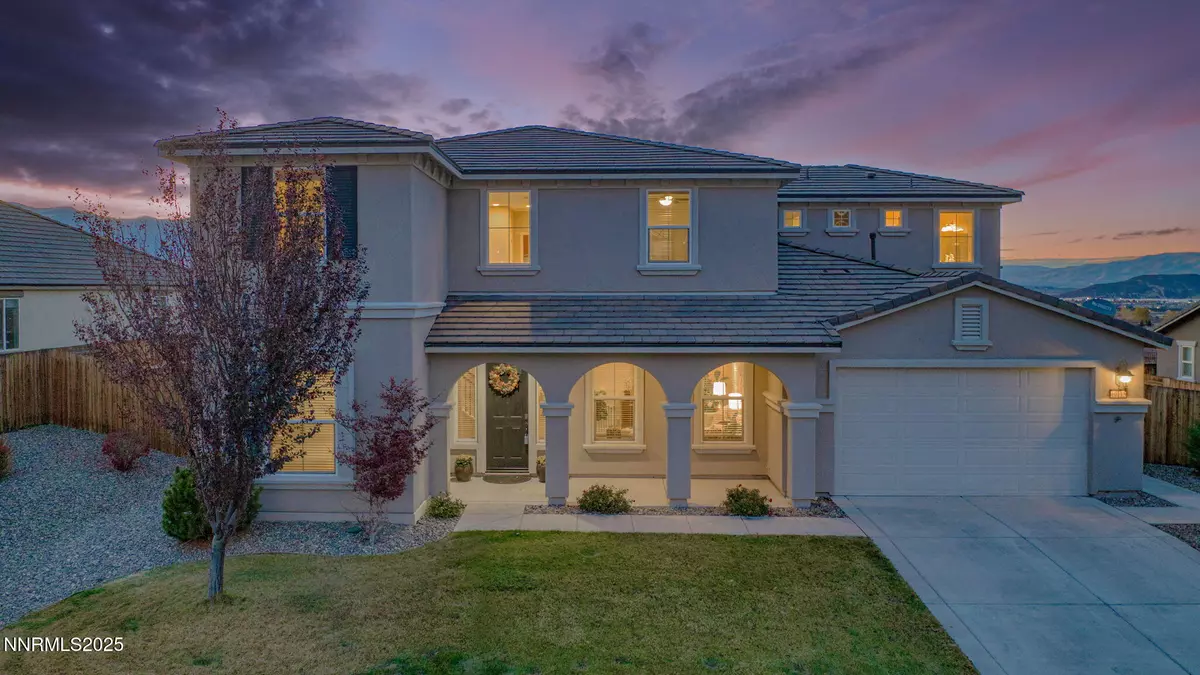
4 Beds
3 Baths
3,060 SqFt
4 Beds
3 Baths
3,060 SqFt
Open House
Sat Nov 08, 12:00pm - 3:00pm
Key Details
Property Type Single Family Home
Sub Type Single Family Residence
Listing Status Active
Purchase Type For Sale
Square Footage 3,060 sqft
Price per Sqft $374
Subdivision Golden Hills Phase 2C
MLS Listing ID 250056032
Bedrooms 4
Full Baths 3
HOA Fees $155/qua
Year Built 2015
Annual Tax Amount $7,739
Lot Size 0.259 Acres
Acres 0.26
Lot Dimensions 0.26
Property Sub-Type Single Family Residence
Property Description
Location
State NV
County Washoe
Community Golden Hills Phase 2C
Area Golden Hills Phase 2C
Zoning SF3
Direction Rio Wrangler to Trail Rider to Barrel Racer
Rooms
Family Room Ceiling Fan(s)
Other Rooms Bedroom Office Main Floor
Master Bedroom Double Sinks, Shower Stall, Walk-In Closet(s) 2
Dining Room Great Room
Kitchen Built-In Dishwasher
Interior
Interior Features Ceiling Fan(s), Entrance Foyer, High Ceilings, Kitchen Island, Loft, Pantry, Smart Thermostat, Walk-In Closet(s)
Heating Forced Air, Natural Gas
Cooling Central Air, Refrigerated
Flooring Tile
Equipment Satellite Dish
Fireplace No
Appliance Additional Refrigerator(s)
Laundry Cabinets, Laundry Room, Sink, Washer Hookup
Exterior
Exterior Feature Balcony
Parking Features Attached, Garage, Garage Door Opener, Tandem
Garage Spaces 3.0
Pool None
Utilities Available Cable Connected, Electricity Connected, Internet Connected, Natural Gas Connected, Phone Connected, Sewer Connected, Water Connected, Cellular Coverage, Centralized Data Panel, Underground Utilities, Water Meter Installed
Amenities Available Landscaping
View Y/N Yes
View City, Desert, Mountain(s), Peek, Trees/Woods, Valley
Roof Type Pitched,Tile
Porch Patio, Deck
Total Parking Spaces 3
Garage Yes
Building
Lot Description Level, Sprinklers In Front
Story 2
Foundation Slab
Water Public
Structure Type Stucco
New Construction No
Schools
Elementary Schools Jwood Raw
Middle Schools Depoali
High Schools Damonte
Others
Tax ID 145-221-04
Acceptable Financing 1031 Exchange, Cash, Conventional, FHA, Owner May Carry, Relocation Property, VA Loan
Listing Terms 1031 Exchange, Cash, Conventional, FHA, Owner May Carry, Relocation Property, VA Loan
Special Listing Condition Standard
Virtual Tour https://www.zillow.com/view-imx/e75e2fa4-dade-4357-b389-0747bbde30df?wl=true&setAttribution=mls&initialViewType=pano

Find out why customers are choosing LPT Realty to meet their real estate needs






