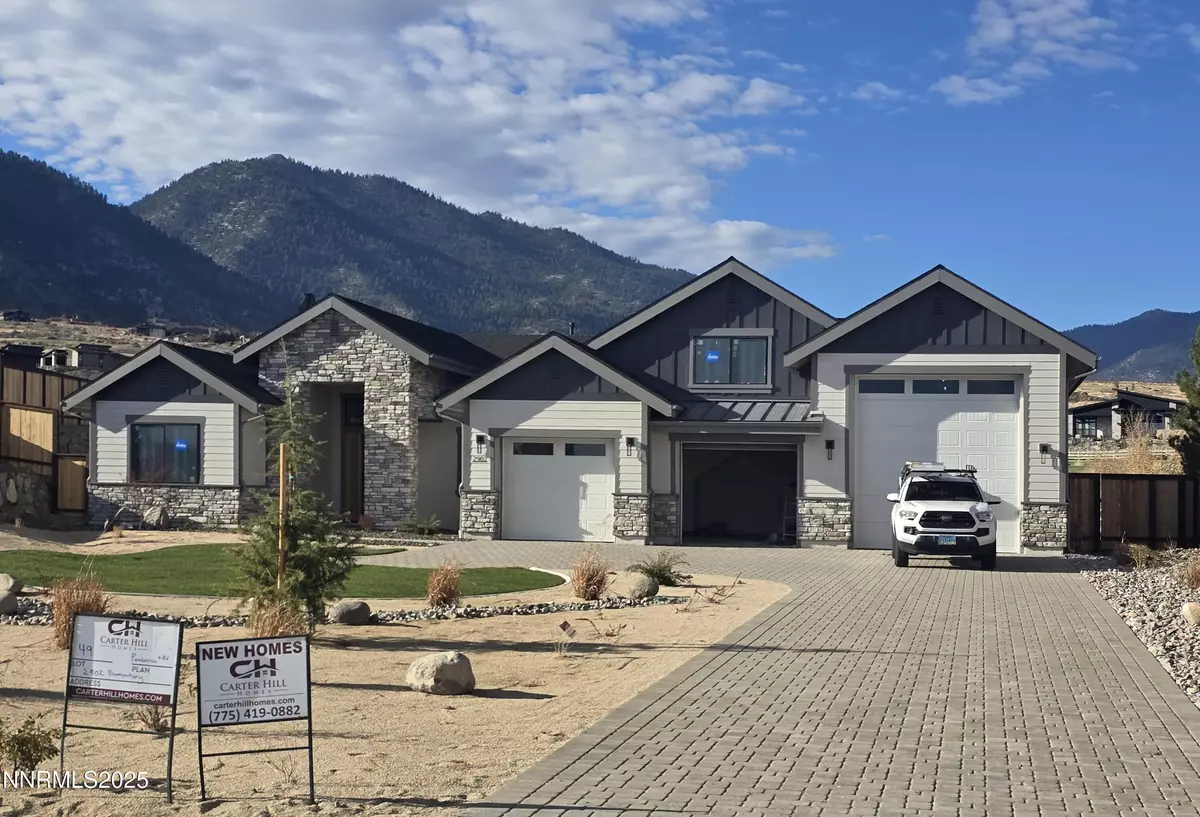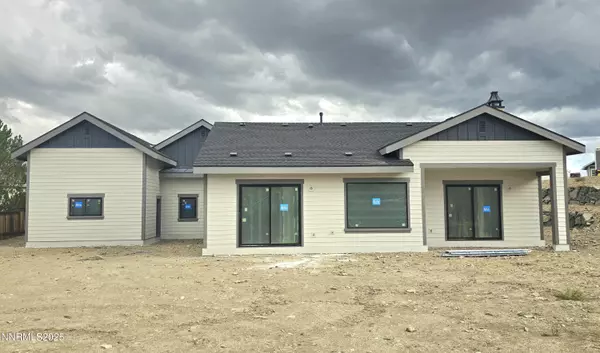
4 Beds
4 Baths
2,600 SqFt
4 Beds
4 Baths
2,600 SqFt
Key Details
Property Type Single Family Home
Sub Type Single Family Residence
Listing Status Active
Purchase Type For Sale
Square Footage 2,600 sqft
Price per Sqft $576
Subdivision Summit Ridge
MLS Listing ID 250055835
Bedrooms 4
Full Baths 3
Half Baths 1
HOA Fees $675/qua
Year Built 2025
Annual Tax Amount $1,095
Lot Size 0.670 Acres
Acres 0.67
Lot Dimensions 0.67
Property Sub-Type Single Family Residence
Property Description
Location
State NV
County Douglas
Community Summit Ridge
Area Summit Ridge
Zoning SFR
Direction Foothill rd to Mountain Meadows to Promontory
Rooms
Family Room Ceiling Fan(s)
Other Rooms Entrance Foyer
Master Bedroom Double Sinks, Shower Stall, Walk-In Closet(s) 2
Dining Room Kitchen Combination
Kitchen Breakfast Bar
Interior
Interior Features Breakfast Bar, Ceiling Fan(s), Entrance Foyer, High Ceilings, Kitchen Island, Low VOC Products, Pantry, Walk-In Closet(s)
Heating Fireplace(s), Forced Air, Natural Gas
Cooling Central Air, Electric
Flooring Wood
Fireplaces Number 1
Fireplaces Type Gas Log, Insert
Fireplace Yes
Appliance Gas Cooktop
Laundry Cabinets, Laundry Room, Sink
Exterior
Exterior Feature None
Parking Features Attached, Electric Vehicle Charging Station(s), Garage, Garage Door Opener, RV Access/Parking, RV Garage
Garage Spaces 5.0
Pool None
Utilities Available Cable Available, Electricity Connected, Internet Available, Natural Gas Connected, Phone Available, Sewer Connected, Water Connected, Cellular Coverage
Amenities Available Clubhouse, Fitness Center, Gated, Maintenance Grounds, Pool, Tennis Court(s)
View Y/N Yes
View Golf Course, Rural, Trees/Woods, Valley
Roof Type Composition,Pitched
Total Parking Spaces 5
Garage Yes
Building
Lot Description On Golf Course, Sloped Up, Sprinklers In Front
Story 2
Foundation Slab
Water Public
Structure Type Stone Veneer,Wood Siding
New Construction Yes
Schools
Elementary Schools Jacks Valley
Middle Schools Carson Valley
High Schools Douglas
Others
Tax ID 1419-26-610-028
Acceptable Financing 1031 Exchange, Cash, Conventional, FHA, VA Loan
Listing Terms 1031 Exchange, Cash, Conventional, FHA, VA Loan
Special Listing Condition Standard

Find out why customers are choosing LPT Realty to meet their real estate needs






