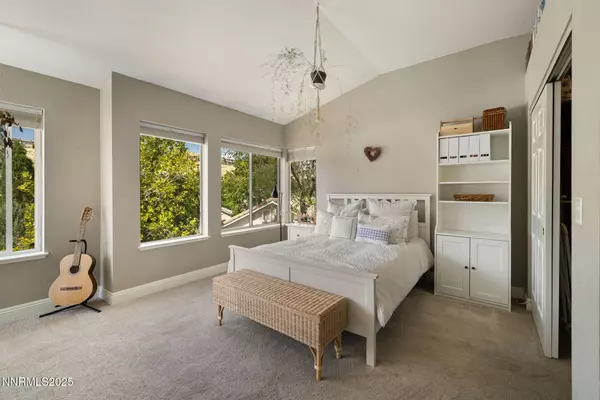3 Beds
3 Baths
1,812 SqFt
3 Beds
3 Baths
1,812 SqFt
Open House
Sun Sep 07, 11:00am - 3:00pm
Key Details
Property Type Single Family Home
Sub Type Single Family Residence
Listing Status Active
Purchase Type For Sale
Square Footage 1,812 sqft
Price per Sqft $374
Subdivision Lakeridge Springs 1
MLS Listing ID 250055450
Bedrooms 3
Full Baths 2
Half Baths 1
HOA Fees $299
Year Built 1988
Annual Tax Amount $2,544
Lot Size 5,662 Sqft
Acres 0.13
Lot Dimensions 0.13
Property Sub-Type Single Family Residence
Property Description
Mature fruit trees—pear, apple, peach, and cherry—line the property, all coming into season at different times throughout the spring, summer and fall. Elevated above neighboring homes, the backyard offers sweeping mountain views and plenty of space for children to play, all visible from the expansive deck.
As part of the highly desirable Lakeridge Springs community, families enjoy resort-style amenities just steps away from the home, including a pool, tennis courts, playground, and tree-lined grassy areas, all for a very reasonable HOA fee.
Additional highlights include newer HVAC units and water heater for year-round comfort, a 50-amp outlet for EV charging, a spacious garage, an outdoor shed, and a versatile backyard. This home combines comfort, charm, and community—a rare opportunity in one of Reno's hidden gems.
Location
State NV
County Washoe
Community Lakeridge Springs 1
Area Lakeridge Springs 1
Zoning SF9
Rooms
Family Room Separate Formal Room
Other Rooms None
Dining Room Separate Formal Room
Kitchen Built-In Dishwasher
Interior
Interior Features Walk-In Closet(s)
Heating Forced Air, Natural Gas
Cooling Central Air, Refrigerated
Flooring Laminate
Fireplaces Number 1
Fireplace Yes
Appliance Gas Cooktop
Laundry Laundry Area
Exterior
Exterior Feature Rain Gutters
Parking Features Attached, Garage
Garage Spaces 2.0
Pool None
Utilities Available Electricity Available, Internet Available, Natural Gas Available, Phone Available, Sewer Available, Water Available, Cellular Coverage
Amenities Available Clubhouse, Pool, Racquetball, Spa/Hot Tub, Tennis Court(s)
View Y/N Yes
View Desert, Mountain(s)
Roof Type Composition,Pitched,Shingle
Porch Deck
Total Parking Spaces 2
Garage Yes
Building
Lot Description Cul-De-Sac, Landscaped, Level, Sprinklers In Front, Sprinklers In Rear
Story 2
Foundation Crawl Space
Water Public
Structure Type Wood Siding
New Construction No
Schools
Elementary Schools Huffaker
Middle Schools Swope
High Schools Reno
Others
Tax ID 042-313-60
Acceptable Financing 1031 Exchange, Cash, Conventional, FHA, VA Loan
Listing Terms 1031 Exchange, Cash, Conventional, FHA, VA Loan
Special Listing Condition Standard
Find out why customers are choosing LPT Realty to meet their real estate needs






