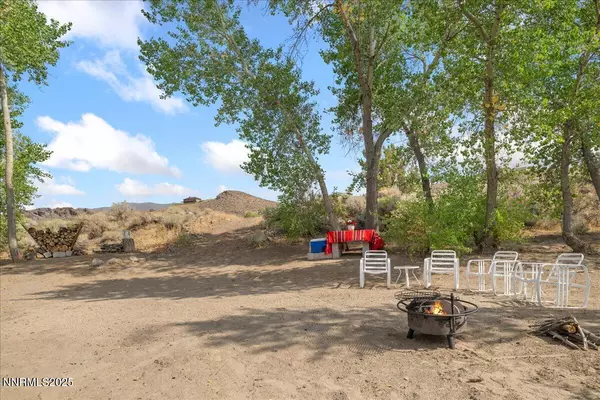
3 Beds
2 Baths
2,514 SqFt
3 Beds
2 Baths
2,514 SqFt
Key Details
Property Type Single Family Home
Sub Type Single Family Residence
Listing Status Active
Purchase Type For Sale
Square Footage 2,514 sqft
Price per Sqft $457
Subdivision Santa Maria Ranch Ph 3
MLS Listing ID 250055349
Bedrooms 3
Full Baths 2
Year Built 2018
Annual Tax Amount $7,368
Lot Size 7.600 Acres
Acres 7.6
Lot Dimensions 7.6
Property Sub-Type Single Family Residence
Property Description
Location
State NV
County Lyon
Community Santa Maria Ranch Ph 3
Area Santa Maria Ranch Ph 3
Zoning 4/2017 REMOVE SD W/SA
Rooms
Family Room None
Other Rooms Entrance Foyer
Master Bedroom Double Sinks, On Main Floor, Shower Stall, Walk-In Closet(s) 2
Dining Room Great Room
Kitchen Built-In Dishwasher
Interior
Interior Features Ceiling Fan(s), Central Vacuum, Entrance Foyer, High Ceilings, Kitchen Island, No Interior Steps, Pantry, Primary Downstairs, Roll In Shower, Vaulted Ceiling(s), Walk-In Closet(s)
Heating Forced Air, Propane
Cooling Central Air, ENERGY STAR Qualified Equipment
Flooring Ceramic Tile
Fireplaces Number 1
Fireplaces Type Circulating, Wood Burning
Equipment Air Purifier
Fireplace Yes
Appliance Gas Cooktop
Laundry Cabinets, Laundry Area, Laundry Room, Sink, Washer Hookup
Exterior
Exterior Feature Barbecue Stubbed In, Fire Pit, Rain Gutters, Smart Irrigation
Parking Features Additional Parking, Attached, Garage, Garage Door Opener, Heated Garage, RV Access/Parking
Garage Spaces 3.0
Pool None
Utilities Available Electricity Connected, Internet Connected, Water Connected
Waterfront Description Beach
View Y/N Yes
View Desert, Mountain(s), Peek, Rural, Trees/Woods, Valley
Roof Type Composition,Pitched
Porch Patio, Deck
Total Parking Spaces 3
Garage Yes
Building
Lot Description Landscaped, Pasture, Sloped Down, Sprinklers In Front, Sprinklers In Rear
Story 1
Foundation Crawl Space
Water Private
Structure Type Attic/Crawl Hatchway(s) Insulated,Blown-In Insulation,Concrete,Ducts Professionally Air-Sealed,Frame,ICAT Recessed Lighting,Stucco
New Construction No
Schools
Elementary Schools Dayton
Middle Schools Dayton
High Schools Dayton
Others
Tax ID 029-611-18
Acceptable Financing 1031 Exchange, Cash, Conventional, FHA, VA Loan
Listing Terms 1031 Exchange, Cash, Conventional, FHA, VA Loan
Special Listing Condition Standard
Virtual Tour https://www.zillow.com/view-imx/9d16fd0a-2d09-42f6-8603-37ab3d71f576?setAttribution=mls&wl=true&initialViewType=pano&utm_source=dashboard

Find out why customers are choosing LPT Realty to meet their real estate needs






