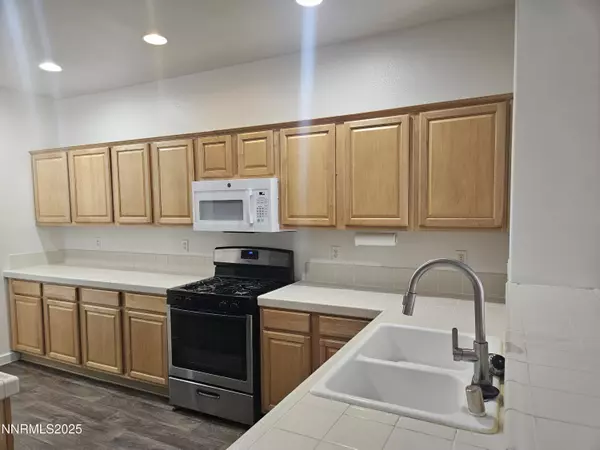4 Beds
3 Baths
2,075 SqFt
4 Beds
3 Baths
2,075 SqFt
Key Details
Property Type Single Family Home
Sub Type Single Family Residence
Listing Status Active
Purchase Type For Sale
Square Footage 2,075 sqft
Price per Sqft $253
Subdivision Golden Highlands Phase 4
MLS Listing ID 250055055
Bedrooms 4
Full Baths 2
Half Baths 1
HOA Fees $65/qua
Year Built 2005
Annual Tax Amount $2,966
Lot Size 0.260 Acres
Acres 0.26
Lot Dimensions 0.26
Property Sub-Type Single Family Residence
Property Description
The kitchen offers plenty of cabinet space and tile countertops, while the spacious dining room is ideal for gatherings. All appliances are included, making this home truly turnkey.
Outside, enjoy a front covered patio, deck, and a generous area of low-maintenance synthetic grass—great for outdoor living. The 3-car garage includes a rear entry garage door and there's possible RV access for all your toys. Located conveniently near North Valleys High School, this home offers both comfort and practicality.
Don't miss out on this versatile and well-maintained gem!
Location
State NV
County Washoe
Community Golden Highlands Phase 4
Area Golden Highlands Phase 4
Zoning SFR
Direction Beckworth Drive/ Creek Canyon
Rooms
Family Room None
Other Rooms None
Dining Room Separate Formal Room
Kitchen Breakfast Bar
Interior
Interior Features Breakfast Bar, Ceiling Fan(s), Pantry, Walk-In Closet(s)
Heating Forced Air, Natural Gas
Cooling Evaporative Cooling
Flooring Tile
Fireplaces Number 1
Fireplace Yes
Laundry Laundry Room, Shelves, Washer Hookup
Exterior
Exterior Feature None
Parking Features Garage, Garage Door Opener, RV Access/Parking
Garage Spaces 3.0
Pool None
Utilities Available Cable Connected, Electricity Connected, Internet Connected, Natural Gas Connected, Phone Available, Sewer Connected, Water Connected, Cellular Coverage, Underground Utilities, Water Meter Installed
Amenities Available Maintenance Grounds
View Y/N Yes
View Mountain(s)
Roof Type Asphalt,Shingle
Porch Patio, Deck
Total Parking Spaces 3
Garage No
Building
Lot Description Sprinklers In Front
Story 1
Foundation Crawl Space, Full Perimeter
Water Public
Structure Type Wood Siding
New Construction No
Schools
Elementary Schools Smith, Alice
Middle Schools Obrien
High Schools North Valleys
Others
Tax ID 50228308
Acceptable Financing 1031 Exchange, Cash, FHA, VA Loan
Listing Terms 1031 Exchange, Cash, FHA, VA Loan
Special Listing Condition Standard
Find out why customers are choosing LPT Realty to meet their real estate needs






