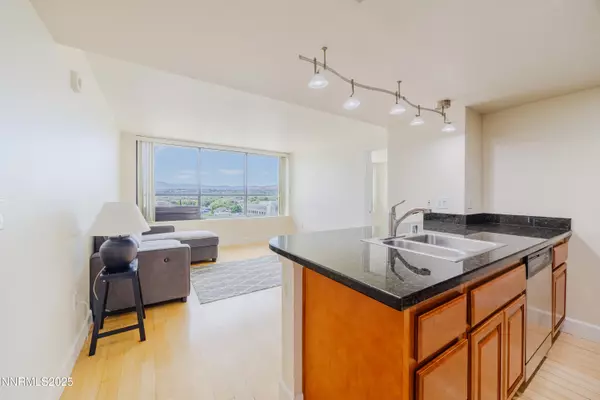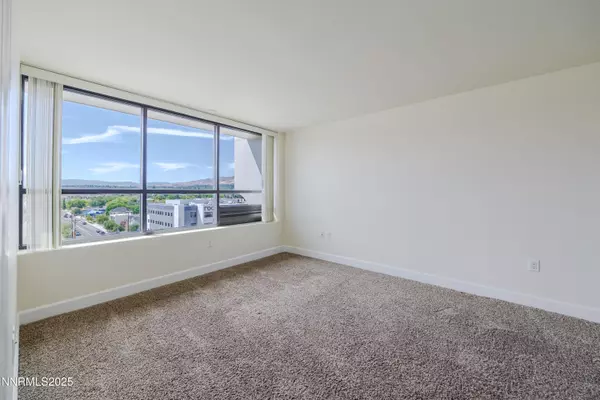2 Beds
2 Baths
826 SqFt
2 Beds
2 Baths
826 SqFt
Key Details
Property Type Condo
Sub Type Condominium
Listing Status Active
Purchase Type For Sale
Square Footage 826 sqft
Price per Sqft $296
Subdivision Belvedere Towers Phase Ii
MLS Listing ID 250054967
Bedrooms 2
Full Baths 2
HOA Fees $811/mo
Year Built 1974
Annual Tax Amount $824
Property Sub-Type Condominium
Property Description
Inside, you'll find a thoughtfully designed layout featuring two private ensuite bedrooms, each with its own bathroom, offering flexibility for residents or guests. The kitchen is equipped with modern finishes, including sleek black granite slab countertops, while the main living area showcases bamboo wood flooring that adds warmth and style.
Belvedere Towers is more than just a residence—it's a lifestyle. Community amenities include a fitness center, clubhouse, and recreation room. A resort-style pool, spa, and expansive pool deck are currently undergoing renovations. These shared spaces are designed to create convenience and relaxation just steps from your door. The homeowners association provides water, garbage, electricity, heating, and cooling, simplifying monthly living expenses. One assigned parking space is included with the unit, with the option to add a second space and a storage locker through building management for an additional fee.
The location places you at the center of Reno's vibrant downtown. You'll be close to the Truckee River, UNR, St. Mary's Medical Campus, and an array of coffee shops, dining, and entertainment. With quick access to I-80, commuting or weekend getaways are a breeze.
Whether you're a professional seeking a convenient urban home or an investor looking for a strong rental opportunity, this property combines comfort, location, and value.
(All information is deemed reliable but not guaranteed. Buyers and their agents should verify all details.)
Location
State NV
County Washoe
Community Belvedere Towers Phase Ii
Area Belvedere Towers Phase Ii
Zoning Md-Ed
Direction N. Arlington between 4th and 5th
Rooms
Family Room None
Other Rooms None
Dining Room Family Room Combination
Kitchen Breakfast Bar
Interior
Interior Features Breakfast Bar, Elevator, Lift or Stair Chair, Smart Thermostat
Heating Electric, Forced Air, Hot Water, Radiant
Cooling Attic Fan, Central Air, Refrigerated
Flooring Ceramic Tile
Fireplace No
Appliance Electric Cooktop
Laundry Common Area, In Hall
Exterior
Exterior Feature None
Parking Features Additional Parking, Assigned, Garage, Under Building
Garage Spaces 1.0
Pool None
Utilities Available Electricity Available, Internet Available, Natural Gas Available, Sewer Available, Water Available
Amenities Available Barbecue, Clubhouse, Elevator(s), Fitness Center, Gated, Landscaping, Maintenance, Maintenance Grounds, Maintenance Structure, Management, Parking, Pool, Recreation Room, Security, Spa/Hot Tub, Storage
View Y/N Yes
View Mountain(s), Trees/Woods
Roof Type Flat
Total Parking Spaces 1
Garage No
Building
Lot Description Level
Story 1
Foundation Slab
Water Public
Structure Type Fiber Cement,Masonite
New Construction No
Schools
Elementary Schools Elmcrest
Middle Schools Clayton
High Schools Reno
Others
Tax ID 007-466-16
Acceptable Financing 1031 Exchange, Cash, Conventional, FHA, VA Loan
Listing Terms 1031 Exchange, Cash, Conventional, FHA, VA Loan
Special Listing Condition Standard
Virtual Tour https://visithome.ai/bY5dVu8vsBz6tshfzZDeB9
Find out why customers are choosing LPT Realty to meet their real estate needs






