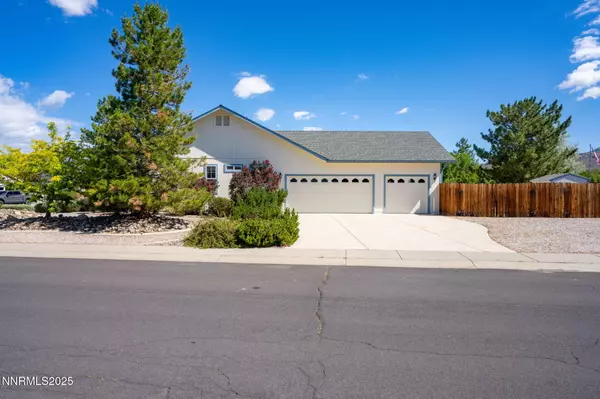3 Beds
2 Baths
1,951 SqFt
3 Beds
2 Baths
1,951 SqFt
Key Details
Property Type Single Family Home
Sub Type Single Family Residence
Listing Status Active
Purchase Type For Sale
Square Footage 1,951 sqft
Price per Sqft $366
Subdivision Wildhorse
MLS Listing ID 250054947
Bedrooms 3
Full Baths 2
HOA Fees $300
Year Built 1999
Annual Tax Amount $2,819
Lot Size 0.340 Acres
Acres 0.34
Lot Dimensions 0.34
Property Sub-Type Single Family Residence
Property Description
The thoughtfully designed split and open floor plan features a spacious living room with a cozy fireplace, seamlessly connected to a bright kitchen filled with natural light from numerous windows. The layout provides both comfort and functionality, making it ideal for everyday living and entertaining.
Outside, the large level lot offers a sizable cement covered patio, RV parking, mature low-maintenance landscaping, and a convenient storage shed. With its prime location just 10 minutes to Carson City, 35 minutes to Reno, 25 minutes to world class skiing and 30 minutes to Lake Tahoe, this home offers both tranquility and accessibility. Originally purchased from the original owner in October 2024, it has been carefully cared by the current second owners.
Location
State NV
County Douglas
Community Wildhorse
Area Wildhorse
Zoning SFR
Rooms
Family Room None
Other Rooms None
Dining Room None
Kitchen Built-In Dishwasher
Interior
Interior Features Ceiling Fan(s), Kitchen Island, Pantry, Walk-In Closet(s)
Heating Forced Air, Natural Gas
Cooling Central Air, Refrigerated
Flooring Ceramic Tile
Fireplaces Number 1
Fireplaces Type Gas Log
Fireplace Yes
Appliance Gas Cooktop
Laundry Cabinets, Laundry Area, Shelves, Sink
Exterior
Exterior Feature None
Parking Features Attached, Garage, Garage Door Opener, RV Access/Parking
Garage Spaces 3.0
Pool None
Utilities Available Cable Available, Electricity Available, Internet Available, Internet Not Available, Phone Available, Sewer Connected, Water Connected, Cellular Coverage, Water Meter Installed
Amenities Available Maintenance Grounds
View Y/N Yes
View Mountain(s)
Roof Type Composition,Pitched,Shingle
Porch Patio
Total Parking Spaces 3
Garage Yes
Building
Lot Description Corner Lot, Cul-De-Sac, Landscaped, Level, Sprinklers In Front, Sprinklers In Rear
Story 1
Foundation Concrete Perimeter, Crawl Space
Water Public
Structure Type Brick,Wood Siding
New Construction No
Schools
Elementary Schools Pinon Hills
Middle Schools Carson Valley
High Schools Douglas
Others
Tax ID 142033213037
Acceptable Financing 1031 Exchange, Cash, Conventional, FHA, VA Loan
Listing Terms 1031 Exchange, Cash, Conventional, FHA, VA Loan
Special Listing Condition Standard
Find out why customers are choosing LPT Realty to meet their real estate needs






