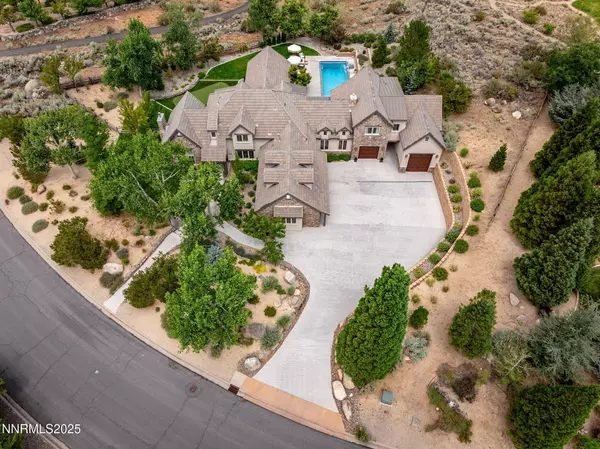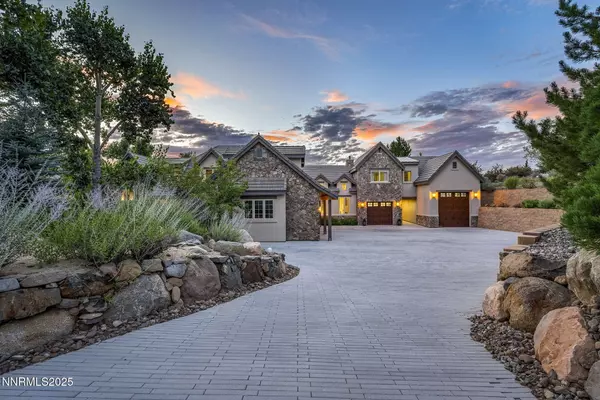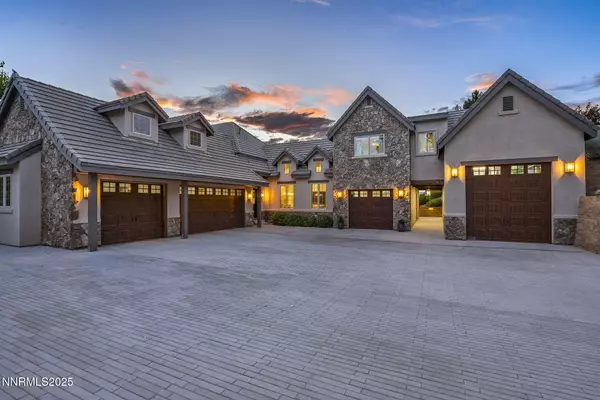4 Beds
6 Baths
5,001 SqFt
4 Beds
6 Baths
5,001 SqFt
Key Details
Property Type Single Family Home
Sub Type Single Family Residence
Listing Status Active
Purchase Type For Sale
Square Footage 5,001 sqft
Price per Sqft $599
Subdivision Saddlehorn 10
MLS Listing ID 250053539
Bedrooms 4
Full Baths 4
Half Baths 2
HOA Fees $190/qua
Year Built 2003
Annual Tax Amount $13,209
Lot Size 0.808 Acres
Acres 0.81
Lot Dimensions 0.81
Property Sub-Type Single Family Residence
Property Description
Step into a gorgeous interior featuring brand new solid white oak doors, bamboo hardwood flooring throughout, and a custom-designed concrete fireplace wall that serves as a striking centerpiece. All bedrooms include built-in dressers and shelving, with Norwalk custom closets in the primary suite for elevated organization. The entire home is powered by a Control4 smart system with Lutron lighting controls for seamless, modern living.
The heart of the home is a dream kitchen, anchored by a cascading marble island that seats eight. Outfitted with Wolf appliances, dual Cove dishwashers, paneled Sub-Zero fridge and freezer, a pebble ice machine, and extensive cabinetry. The kitchen is not only ideal for hosting gatherings of any size, it's got every unique combo of storage solutions you could imagine to organize your kitchen tools and equipment like you never thought possible.
The full wall of retractable doors opens from the family room completely to the backyard, creating an effortless indoor/outdoor experience. Outside, you'll find a true backyard oasis with a saltwater fiberglass pool featuring a shallow sundeck and automatic cover, an in-ground trampoline, putting green, outdoor bathroom, and multiple sitting areas—surrounded by mature landscaping and bordered by open space for privacy and tranquility.
The home also includes a spacious teen lounge and a large guest suite with four built-in beds—perfect for extended family or visiting friends. A professional-grade Full Swing golf and sports simulator (yes, the same one Tiger Woods endorses) adds a fun and versatile space that also works as a theater or game room.
There's no shortage of practical luxury either: a large laundry room features dual washers and dryers, and you'll enjoy endless hot water thanks to a new Navien tankless system and the comfort of a whole-home water softener. For garage space lovers—how about not just a 3-car garage and a separate garage, but also a temperature-controlled boat garage? Yeah, this home has that too.
Located in the back of one of South Reno's most desirable neighborhoods with little traffic flow, this is a rare opportunity to own a completely reimagined home that combines thoughtful design, smart technology, and resort-style amenities—all without lifting a finger.
Location
State NV
County Washoe
Community Saddlehorn 10
Area Saddlehorn 10
Zoning LDS
Direction Saddlehorn to Saddlebow
Rooms
Family Room Great Rooms
Other Rooms Bedroom Office Main Floor
Dining Room Separate Formal Room
Kitchen Built-In Dishwasher
Interior
Interior Features Cathedral Ceiling(s), High Ceilings, In-Law Floorplan
Heating Forced Air, Natural Gas
Cooling Central Air, Electric
Flooring Tile
Fireplaces Number 2
Fireplace Yes
Appliance Additional Refrigerator(s)
Laundry Cabinets, Laundry Area, Laundry Closet, Laundry Room, Sink, Washer Hookup
Exterior
Exterior Feature Barbecue Stubbed In, Fire Pit
Parking Features Additional Parking, Garage, Garage Door Opener, Heated Garage, Parking Pad, RV Garage
Garage Spaces 5.0
Pool Fiberglass
Utilities Available Electricity Connected, Internet Connected, Natural Gas Connected, Phone Available, Sewer Connected, Water Connected, Cellular Coverage, Water Meter Installed
Amenities Available Maintenance Grounds, Management, Tennis Court(s)
View Y/N Yes
View Desert, Mountain(s)
Roof Type Tile
Porch Patio
Total Parking Spaces 5
Garage No
Building
Lot Description Common Area, Gentle Sloping, Landscaped, Sprinklers In Front, Sprinklers In Rear
Story 2
Foundation Crawl Space
Water Public
Structure Type Stone Veneer,Stucco
New Construction No
Schools
Elementary Schools Hunsberger
Middle Schools Marce Herz
High Schools Galena
Others
Tax ID 150-072-07
Acceptable Financing 1031 Exchange, Cash, Conventional, FHA
Listing Terms 1031 Exchange, Cash, Conventional, FHA
Special Listing Condition Standard
Find out why customers are choosing LPT Realty to meet their real estate needs






