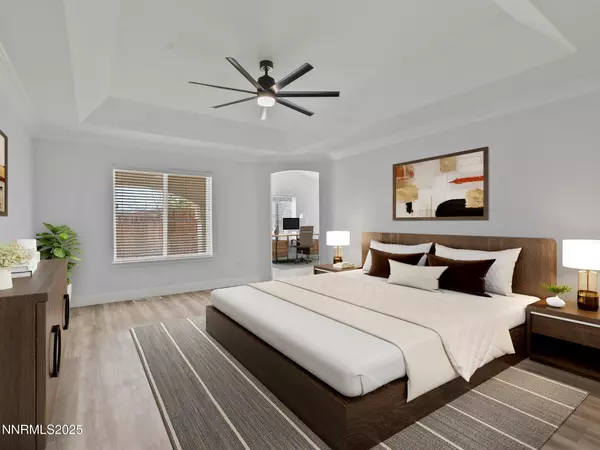3 Beds
2 Baths
1,921 SqFt
3 Beds
2 Baths
1,921 SqFt
Key Details
Property Type Single Family Home
Sub Type Single Family Residence
Listing Status Active
Purchase Type For Sale
Square Footage 1,921 sqft
Price per Sqft $242
Subdivision Desert Lakes
MLS Listing ID 250052232
Bedrooms 3
Full Baths 2
HOA Fees $100/ann
Year Built 2006
Annual Tax Amount $3,139
Lot Size 6,970 Sqft
Acres 0.16
Lot Dimensions 0.16
Property Sub-Type Single Family Residence
Property Description
Welcome to your dream home—a meticulously reimagined 3-bedroom, 2-bath sanctuary spanning 1,921 sq. ft. of modern elegance. Nestled within the Desert Lakes golf course community, this residence blends sophisticated design with effortless comfort.
Step into a bright, open-concept living space bathed in natural light, showcasing sleek clean lines and premium finishes. The kitchen is a chef's delight, featuring gleaming quartz countertops, refreshed cabinetry, top-tier Bespoke Samsung appliances, and an expansive kitchen island ideal for gatherings or quiet mornings.
The primary suite is a private haven, complete with a generous walk-in closet, a spa-inspired ensuite bathroom with dual vanities and a sleek walk-in shower, plus a cozy den for work or relaxation. Two additional bedrooms, complemented by a fully renovated guest bathroom, provide ample space for family, guests, or a home office.
Outside, enjoy a low-maintenance backyard oasis with professionally installed artificial turf and a partially covered private patio—perfect for entertaining or unwinding amidst the tranquil beauty of the community.
Experience refined living in a home that balances style, functionality, and the serene allure of Desert Lakes. Schedule your visit today!
Location
State NV
County Lyon
Community Desert Lakes
Area Desert Lakes
Zoning sf6
Direction Hwy 50 - Julie Ln - Dixie Ln
Rooms
Family Room None
Other Rooms Office Den
Dining Room Great Room
Kitchen Breakfast Bar
Interior
Interior Features Breakfast Bar, Ceiling Fan(s), Central Vacuum, High Ceilings, Kitchen Island, No Interior Steps, Pantry, Smart Thermostat, Vaulted Ceiling(s), Walk-In Closet(s)
Heating Forced Air, Natural Gas
Cooling Central Air, Refrigerated
Flooring Luxury Vinyl
Fireplace No
Appliance Gas Cooktop
Laundry Cabinets, Laundry Area, Laundry Room, Sink, Washer Hookup
Exterior
Exterior Feature None
Parking Features Additional Parking, Attached, Garage, Garage Door Opener
Garage Spaces 3.0
Utilities Available Electricity Connected, Internet Available, Natural Gas Connected, Phone Available, Sewer Connected, Water Connected, Cellular Coverage, Water Meter Installed
Amenities Available Golf Course, None
View Y/N No
Roof Type Composition,Shingle
Total Parking Spaces 3
Garage Yes
Building
Lot Description Sprinklers In Front
Story 1
Foundation Crawl Space, Slab
Water Public
Structure Type Stucco
New Construction No
Schools
Elementary Schools Cottonwood
Middle Schools Fernley
High Schools Fernley
Others
Tax ID 020-532-35
Acceptable Financing 1031 Exchange, Cash, Conventional, FHA, VA Loan
Listing Terms 1031 Exchange, Cash, Conventional, FHA, VA Loan
Special Listing Condition Standard
Find out why customers are choosing LPT Realty to meet their real estate needs






