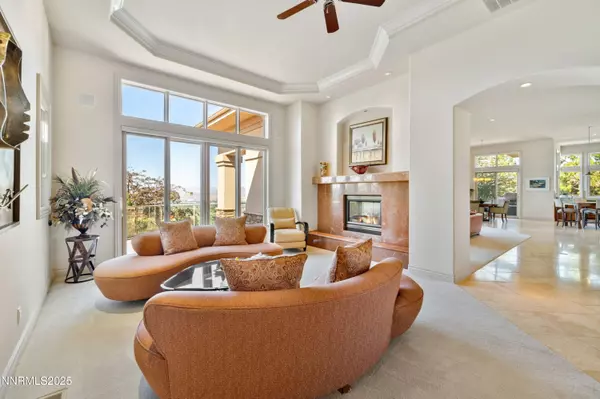5 Beds
4 Baths
5,338 SqFt
5 Beds
4 Baths
5,338 SqFt
Key Details
Property Type Single Family Home
Sub Type Single Family Residence
Listing Status Active
Purchase Type For Sale
Square Footage 5,338 sqft
Price per Sqft $655
Subdivision Arrowcreek 11
MLS Listing ID 250051362
Bedrooms 5
Full Baths 3
Half Baths 1
HOA Fees $389/mo
Year Built 2001
Annual Tax Amount $12,150
Lot Size 1.366 Acres
Acres 1.37
Lot Dimensions 1.37
Property Sub-Type Single Family Residence
Property Description
Inside, the home showcases impressive craftsmanship with soaring 12-foot ceilings and elegant 8-foot doors. The formal dining room, featuring a striking turret, sets the stage for memorable gatherings, while the expansive kitchen—complete with built-in dining and a butler's pantry—effortlessly accommodates holiday festivities.
"This thoughtfully designed home features a spacious split floor plan that balances privacy and convenience. The primary suite is a sanctuary of comfort, complete with a wet bar, mini fridge, and microwave—perfect for unwinding at the end of the day, is located on one wing of the home, offering a quiet and private retreat along with a dedicated home office and two bedrooms, one features a full en-suite bathroom. On the opposite wing, near the garage, you'll find two additional bedrooms and a well-appointed laundry room, and a built-in steam shower for the ultimate in-home spa experience."
This home is equipped with premium amenities, including geothermal heating, a central vacuum system, two water heaters, and a water softening system. A complete indoor and outdoor sound system ensures seamless entertainment throughout.
For car enthusiasts and adventurers, the 1,544 sq. ft. 5 car tandem garage provides ample space, with an option to upgrade to a taller garage door for RV storage. Additionally, the finished 1,130 sq. ft. walkout basement offers endless possibilities for extra living space.
Conveniently located 1.6 miles from the club and closer to town than most, this extraordinary home delivers both seclusion and accessibility. Don't miss the chance to own a true Reno masterpiece!
Location
State NV
County Washoe
Community Arrowcreek 11
Area Arrowcreek 11
Zoning HDR
Direction Arrowcreek R Painted Trails, R Nambe
Rooms
Family Room Ceiling Fan(s)
Other Rooms Bedroom Office Main Floor
Dining Room Separate Formal Room
Kitchen Breakfast Bar
Interior
Interior Features Cathedral Ceiling(s), Central Vacuum, High Ceilings, No Interior Steps, Sliding Shelves, Vaulted Ceiling(s)
Heating Electric, Fireplace(s), Forced Air, Geothermal, Heat Pump
Cooling Central Air
Flooring Carpet
Fireplaces Number 1
Fireplaces Type Gas Log
Equipment Intercom
Fireplace Yes
Appliance Gas Cooktop
Laundry Cabinets, Laundry Room, Shelves, Sink, Washer Hookup
Exterior
Exterior Feature Barbecue Stubbed In, Built-in Barbecue, Entry Flat or Ramped Access, Multiple Entry Flat or Ramped, Outdoor Kitchen, Rain Gutters
Parking Features Attached, Garage, Garage Door Opener, Parking Pad, Tandem
Garage Spaces 5.0
Pool None
Utilities Available Cable Available, Electricity Available, Electricity Connected, Internet Available, Internet Connected, Natural Gas Available, Natural Gas Connected, Phone Available, Sewer Available, Sewer Connected, Water Available, Water Connected, Cellular Coverage, Water Meter Installed
Amenities Available Clubhouse, Landscaping, Parking, Pool, Security, Spa/Hot Tub, Tennis Court(s)
View Y/N Yes
View City, Desert, Mountain(s), Valley
Roof Type Pitched,Tile
Porch Patio, Deck
Total Parking Spaces 5
Garage Yes
Building
Lot Description Adjoins BLM/BIA Land, Gentle Sloping, Landscaped, Rolling Slope, Sloped Up, Sprinklers In Front, Sprinklers In Rear
Story 1
Foundation Raised, Slab, Wood
Water Public
Structure Type Attic/Crawl Hatchway(s) Insulated,Batts Insulation,Block,Concrete,Stucco
New Construction No
Schools
Elementary Schools Hunsberger
Middle Schools Marce Herz
High Schools Galena
Others
Tax ID 152-220-21
Acceptable Financing 1031 Exchange, Cash, FHA, Owner May Carry 2nd, VA Loan
Listing Terms 1031 Exchange, Cash, FHA, Owner May Carry 2nd, VA Loan
Special Listing Condition Standard
Virtual Tour https://u.listvt.com/mls/194467046
Find out why customers are choosing LPT Realty to meet their real estate needs






