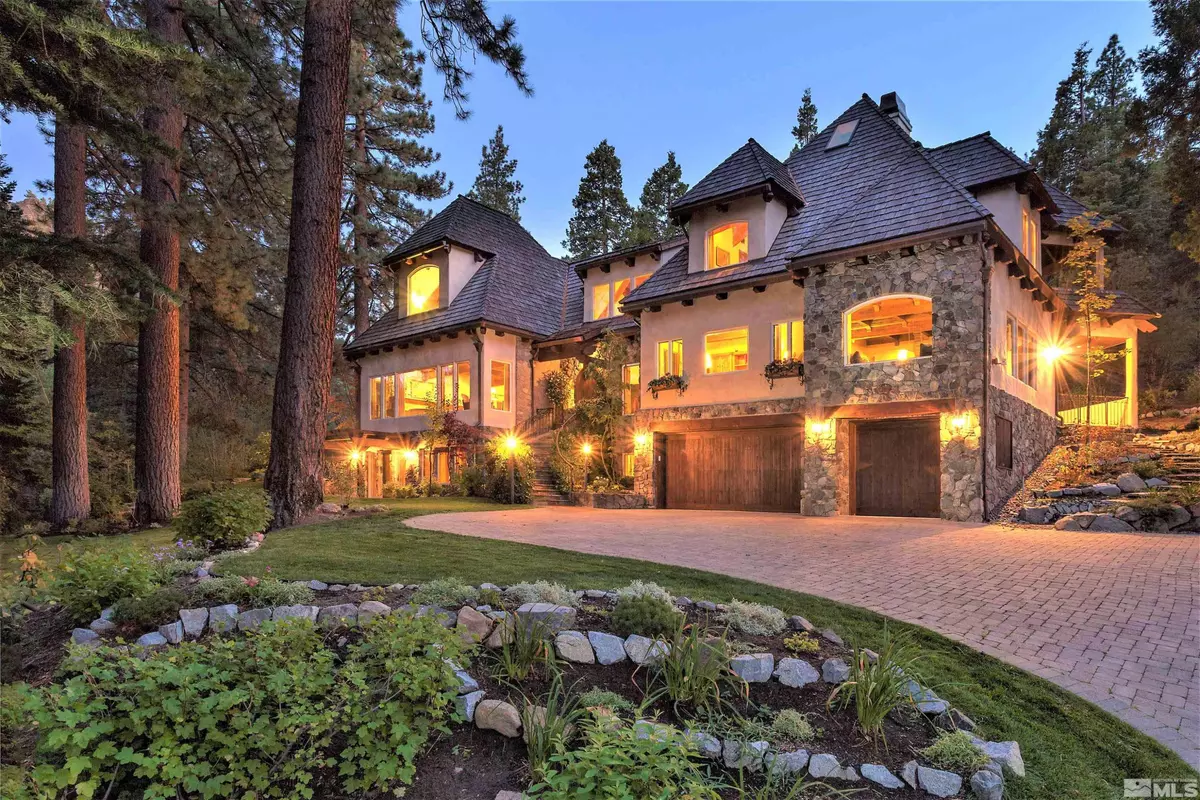6 Beds
8 Baths
8,439 SqFt
6 Beds
8 Baths
8,439 SqFt
Key Details
Property Type Single Family Home
Sub Type Single Family Residence
Listing Status Active
Purchase Type For Sale
Square Footage 8,439 sqft
Price per Sqft $942
MLS Listing ID 250005075
Bedrooms 6
Full Baths 6
Half Baths 2
Year Built 2002
Annual Tax Amount $21,633
Lot Size 1.550 Acres
Acres 1.55
Lot Dimensions 1.55
Property Sub-Type Single Family Residence
Property Description
Location
State NV
County Douglas
Zoning 320
Direction Off of Glbk Rd
Rooms
Family Room Separate Formal Room
Other Rooms Bonus Room
Dining Room Great Room
Kitchen Breakfast Bar
Interior
Interior Features Elevator, Lift or Stair Chair, High Ceilings, In-Law Floorplan, Smart Thermostat
Heating Fireplace(s), Propane
Flooring Ceramic Tile
Fireplaces Number 2
Fireplace Yes
Appliance Additional Refrigerator(s)
Laundry Cabinets, Laundry Area, Laundry Room, Sink
Exterior
Parking Features Attached, Garage, Garage Door Opener
Garage Spaces 4.0
Utilities Available Cable Available, Electricity Available, Internet Available, Phone Available, Sewer Available, Water Available, Cellular Coverage
View Y/N Yes
View Trees/Woods
Roof Type Composition,Pitched,Shingle
Porch Deck
Total Parking Spaces 4
Garage Yes
Building
Lot Description Gentle Sloping, Landscaped, Level, Open Lot, Sloped Up, Sprinklers In Front, Sprinklers In Rear
Story 3
Foundation Crawl Space, Slab
Water Public
Structure Type Stone,Stucco
New Construction No
Schools
Elementary Schools Zephyr Cove
Middle Schools Whittell High School - Grades 7 + 8
High Schools Whittell - Grades 9-12
Others
Tax ID 1418-10-801-002
Acceptable Financing 1031 Exchange, Cash, Conventional
Listing Terms 1031 Exchange, Cash, Conventional
Find out why customers are choosing LPT Realty to meet their real estate needs






