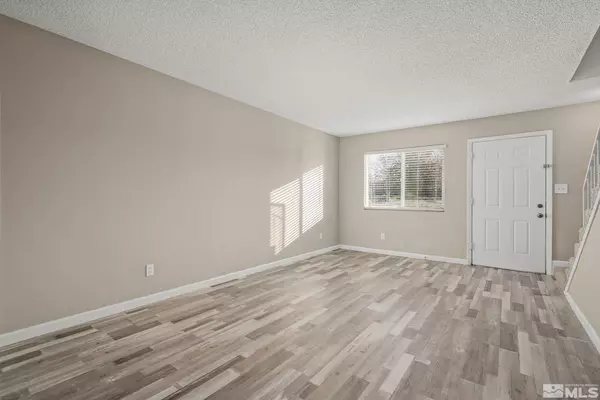
2 Beds
2.5 Baths
1,472 SqFt
2 Beds
2.5 Baths
1,472 SqFt
Key Details
Property Type Condo
Sub Type Condo/Townhouse
Listing Status Active
Purchase Type For Sale
Square Footage 1,472 sqft
Price per Sqft $169
Subdivision Nv
MLS Listing ID 240015469
Bedrooms 2
Full Baths 2
Half Baths 1
Year Built 1985
Annual Tax Amount $484
Lot Size 43 Sqft
Acres 0.001
Property Description
Location
State NV
County Washoe
Zoning MF30
Rooms
Family Room None
Other Rooms Basement - Finished
Dining Room Kitchen Combo
Kitchen Built-In Dishwasher, Garbage Disposal, Single Oven Built-in
Interior
Interior Features Blinds - Shades, Smoke Detector(s)
Heating Natural Gas, Forced Air
Cooling Natural Gas, Forced Air
Flooring Carpet, Laminate
Fireplaces Type None
Appliance Washer, Dryer, Electric Range - Oven, Refrigerator in Kitchen
Laundry Yes
Exterior
Exterior Feature None - N/A
Parking Features None
Fence Back
Community Features Addl Parking, Exterior Maint, Gates/Fences, Security Gates
Utilities Available Electricity, Natural Gas, City - County Water, City Sewer
Roof Type Pitched
Building
Story 3 Story
Entry Level Ground Floor
Foundation Concrete Slab
Level or Stories 3 Story
Structure Type Site/Stick-Built
Schools
Elementary Schools Duncan
Middle Schools Traner
High Schools Hug
Others
Tax ID 00843474
Ownership Yes
Monthly Total Fees $200
Horse Property No
Special Listing Condition None

Find out why customers are choosing LPT Realty to meet their real estate needs






