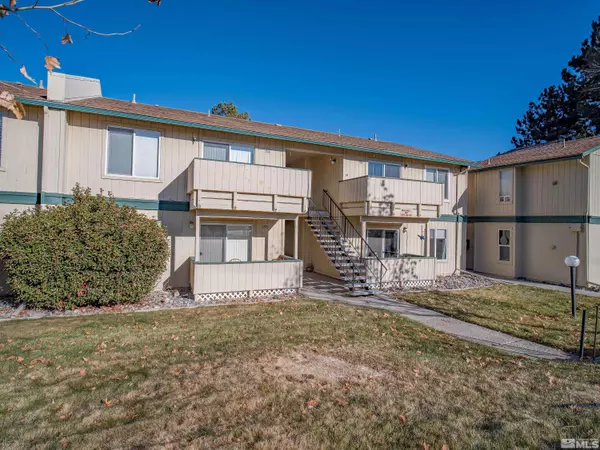2 Beds
1 Bath
963 SqFt
2 Beds
1 Bath
963 SqFt
Key Details
Property Type Condo
Sub Type Condo/Townhouse
Listing Status Active
Purchase Type For Sale
Square Footage 963 sqft
Price per Sqft $206
Subdivision Nv
MLS Listing ID 240015344
Bedrooms 2
Full Baths 1
Year Built 1979
Annual Tax Amount $387
Lot Size 435 Sqft
Acres 0.01
Property Description
Location
State NV
County Washoe
Zoning MF30
Rooms
Family Room Ceiling Fan, Living Rm Combo
Other Rooms None
Dining Room Family Rm Combo, Kitchen Combo
Kitchen Built-In Dishwasher, Garbage Disposal, Microwave Built-In
Interior
Interior Features Blinds - Shades, Smoke Detector(s)
Heating Electric, Baseboard, Air Unit
Cooling Electric, Baseboard, Air Unit
Flooring Carpet, Ceramic Tile, Laminate
Fireplaces Type None
Appliance Dryer, Electric Range - Oven, Refrigerator in Kitchen, Washer
Laundry Shelves, Yes
Exterior
Exterior Feature None - N/A
Parking Features None
Fence None
Community Features Addl Parking, Club Hs/Rec Room, Common Area Maint, Exterior Maint, Insured Structure, Landsc Maint Full, Pool, Snow Removal, Tennis, Partial Utilities
Utilities Available Electricity, City - County Water, City Sewer, Cable, Telephone, Water Meter Installed, Internet Available, Cellular Coverage Avail
View Yes, Mountain, City, Valley, Trees
Roof Type Composition - Shingle,Pitched
Building
Story 1 Story
Entry Level Top Floor
Foundation Concrete - Crawl Space
Level or Stories 1 Story
Structure Type Site/Stick-Built
Schools
Elementary Schools Allen
Middle Schools Traner
High Schools Hug
Others
Tax ID 02605733
Ownership Yes
Monthly Total Fees $350
Horse Property No
Special Listing Condition None
Find out why customers are choosing LPT Realty to meet their real estate needs






