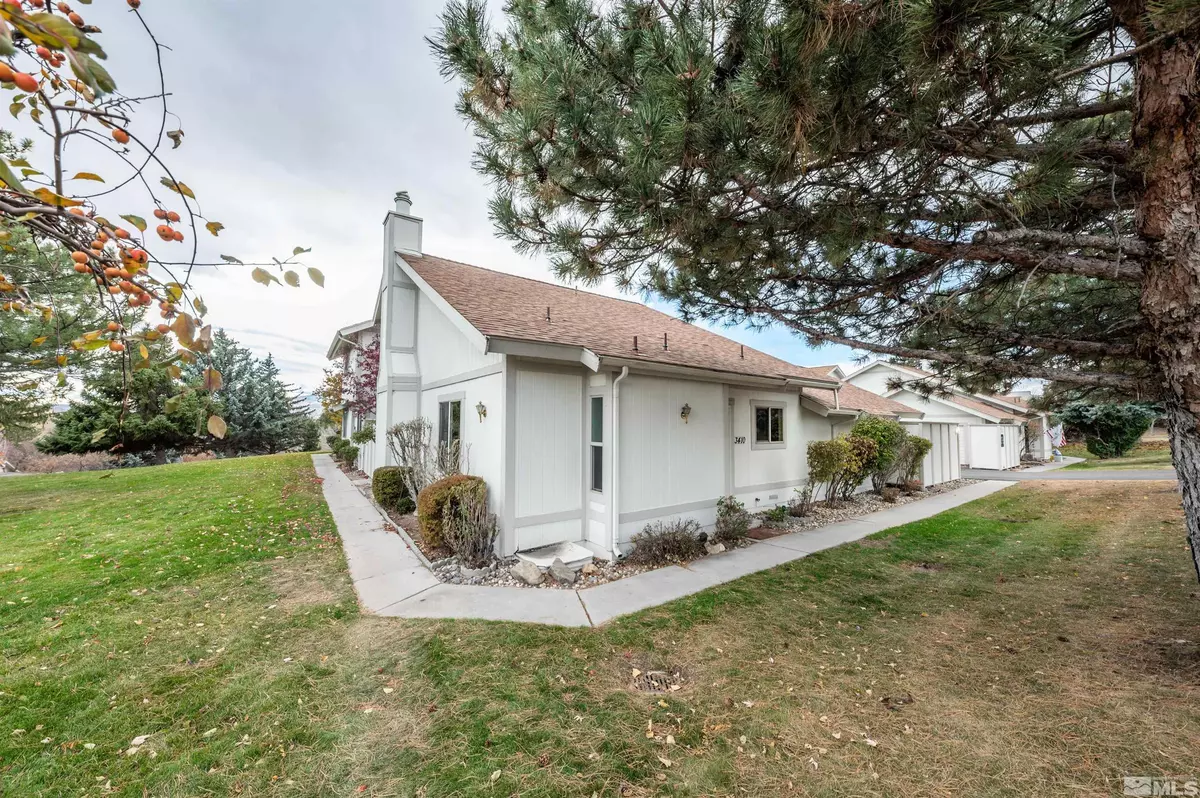3 Beds
2 Baths
1,314 SqFt
3 Beds
2 Baths
1,314 SqFt
Key Details
Property Type Condo
Sub Type Condo/Townhouse
Listing Status Contingent
Purchase Type For Sale
Square Footage 1,314 sqft
Price per Sqft $281
Subdivision Nv
MLS Listing ID 240014732
Bedrooms 3
Full Baths 2
Year Built 1977
Annual Tax Amount $1,069
Lot Size 1,306 Sqft
Acres 0.03
Property Description
Location
State NV
County Washoe
Zoning SF8
Rooms
Family Room None
Other Rooms None
Dining Room Kitchen Combo
Kitchen Built-In Dishwasher, Garbage Disposal, Microwave Built-In
Interior
Interior Features Blinds - Shades, Smoke Detector(s)
Heating Natural Gas, Forced Air, Fireplace, Central Refrig AC, Programmable Thermostat
Cooling Natural Gas, Forced Air, Fireplace, Central Refrig AC, Programmable Thermostat
Flooring Carpet, Ceramic Tile, Laminate
Fireplaces Type Yes, One, Fireplace-Woodburning
Appliance Washer, Dryer, Electric Range - Oven, Refrigerator in Kitchen
Laundry Yes, Kitchen, Shelves
Exterior
Exterior Feature None - N/A
Parking Features Attached, Garage Door Opener(s)
Garage Spaces 2.0
Fence Partial
Community Features Club Hs/Rec Room, Common Area Maint, Exterior Maint, Gates/Fences, Insured Structure, Pool, Snow Removal, Tennis
Utilities Available Electricity, Natural Gas, City - County Water, City Sewer, Cable, Water Meter Installed, Internet Available, Cellular Coverage Avail
Roof Type Pitched,Composition - Shingle
Total Parking Spaces 2
Building
Story 2 Story
Entry Level Ground Floor
Foundation Concrete - Crawl Space
Level or Stories 2 Story
Structure Type Site/Stick-Built
Schools
Elementary Schools Towles
Middle Schools Clayton
High Schools Mc Queen
Others
Tax ID 00134006
Ownership Yes
Monthly Total Fees $343
Horse Property No
Special Listing Condition None
Find out why customers are choosing LPT Realty to meet their real estate needs






