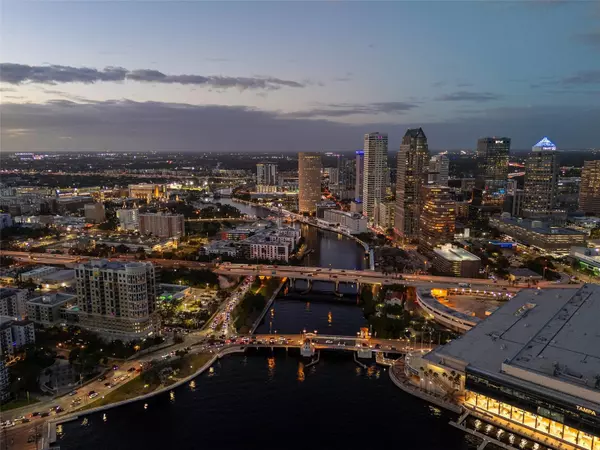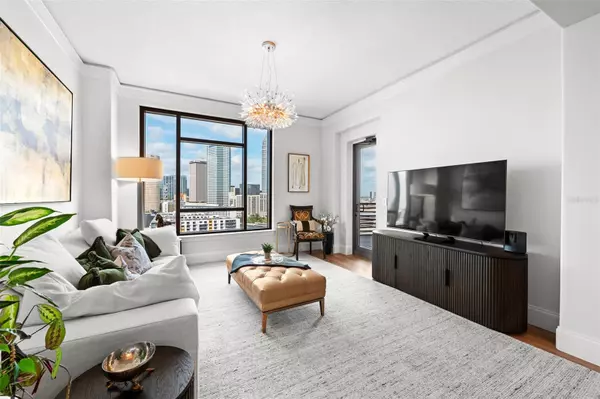2 Beds
2 Baths
1,365 SqFt
2 Beds
2 Baths
1,365 SqFt
Key Details
Property Type Condo
Sub Type Condominium
Listing Status Pending
Purchase Type For Sale
Square Footage 1,365 sqft
Price per Sqft $798
Subdivision The Parkside Of One Bayshore
MLS Listing ID TB8323356
Bedrooms 2
Full Baths 2
Construction Status Inspections
HOA Fees $991/mo
HOA Y/N Yes
Originating Board Stellar MLS
Year Built 2005
Annual Tax Amount $12,896
Property Description
Location
State FL
County Hillsborough
Community The Parkside Of One Bayshore
Zoning PD
Rooms
Other Rooms Inside Utility
Interior
Interior Features Built-in Features, Ceiling Fans(s), Crown Molding, Dry Bar, High Ceilings, Kitchen/Family Room Combo, Living Room/Dining Room Combo, Open Floorplan, Smart Home, Split Bedroom, Stone Counters, Thermostat, Tray Ceiling(s), Walk-In Closet(s)
Heating Central, Electric
Cooling Central Air
Flooring Luxury Vinyl, Marble
Furnishings Unfurnished
Fireplace false
Appliance Built-In Oven, Convection Oven, Cooktop, Dishwasher, Disposal, Dryer, Electric Water Heater, Microwave, Range Hood, Washer
Laundry Inside, Laundry Room
Exterior
Exterior Feature Balcony, Lighting, Outdoor Grill, Sidewalk, Sliding Doors, Storage
Parking Features Assigned, Covered, Electric Vehicle Charging Station(s), Guest, Reserved, Under Building
Garage Spaces 2.0
Pool Gunite, Heated, In Ground, Outside Bath Access, Salt Water
Community Features Buyer Approval Required, Deed Restrictions, Fitness Center, Gated Community - No Guard, Pool, Sidewalks
Utilities Available BB/HS Internet Available, Cable Connected, Electricity Connected, Public, Sewer Connected, Street Lights, Water Connected
Amenities Available Elevator(s), Fitness Center, Gated, Lobby Key Required, Pool, Security
View Y/N Yes
View City, Water
Roof Type Built-Up
Porch Covered, Rear Porch
Attached Garage false
Garage true
Private Pool No
Building
Lot Description Flood Insurance Required, Landscaped, Level, Near Public Transit, Sidewalk, Paved
Story 18
Entry Level One
Foundation Slab
Lot Size Range Non-Applicable
Sewer Public Sewer
Water Public
Architectural Style Contemporary
Structure Type Block
New Construction false
Construction Status Inspections
Schools
Elementary Schools Gorrie-Hb
Middle Schools Wilson-Hb
High Schools Plant-Hb
Others
Pets Allowed Number Limit, Yes
HOA Fee Include Cable TV,Pool,Insurance,Internet,Maintenance Grounds,Management,Trash
Senior Community No
Pet Size Extra Large (101+ Lbs.)
Ownership Fee Simple
Monthly Total Fees $991
Acceptable Financing Cash, Conventional
Membership Fee Required Required
Listing Terms Cash, Conventional
Num of Pet 2
Special Listing Condition None

Find out why customers are choosing LPT Realty to meet their real estate needs






