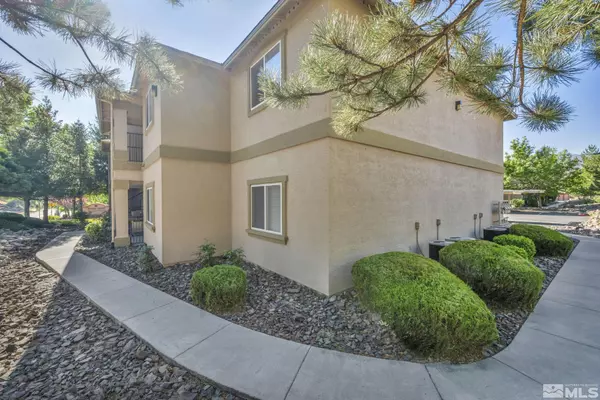
2 Beds
2 Baths
958 SqFt
2 Beds
2 Baths
958 SqFt
Key Details
Property Type Condo
Sub Type Condo/Townhouse
Listing Status Active
Purchase Type For Sale
Square Footage 958 sqft
Price per Sqft $287
Subdivision Nv
MLS Listing ID 240014212
Bedrooms 2
Full Baths 2
Year Built 2001
Annual Tax Amount $1,198
Lot Size 871 Sqft
Acres 0.02
Property Description
Location
State NV
County Washoe
Zoning PD
Rooms
Family Room Ceiling Fan, Great Room, Living Rm Combo
Other Rooms None
Dining Room Kitchen Combo
Kitchen Built-In Dishwasher, Garbage Disposal, Microwave Built-In, Single Oven Built-in
Interior
Interior Features Blinds - Shades
Heating Natural Gas, Forced Air, Central Refrig AC
Cooling Natural Gas, Forced Air, Central Refrig AC
Flooring Sheet Vinyl, Wood
Fireplaces Type None
Appliance Dryer, Electric Range - Oven, Refrigerator in Kitchen, Washer
Laundry Cabinets, Laundry Room, Shelves, Yes
Exterior
Exterior Feature None - N/A
Parking Features Carport
Fence None
Community Features Addl Parking, Carport, Club Hs/Rec Room, Common Area Maint, Exterior Maint, Gym, Insured Structure, Landsc Maint Full, On-Site Mgt, Pool, Security, Snow Removal, Spa/Hot Tub, Partial Utilities
Utilities Available Natural Gas, City - County Water, City Sewer
Roof Type Pitched
Total Parking Spaces 1
Building
Story 2 Story
Entry Level Top Floor
Foundation Concrete Slab
Level or Stories 2 Story
Structure Type Site/Stick-Built
Schools
Elementary Schools Westergard
Middle Schools Billinghurst
High Schools Mc Queen
Others
Tax ID 21207503
Ownership Yes
Monthly Total Fees $420
Horse Property No
Special Listing Condition None

Find out why customers are choosing LPT Realty to meet their real estate needs






