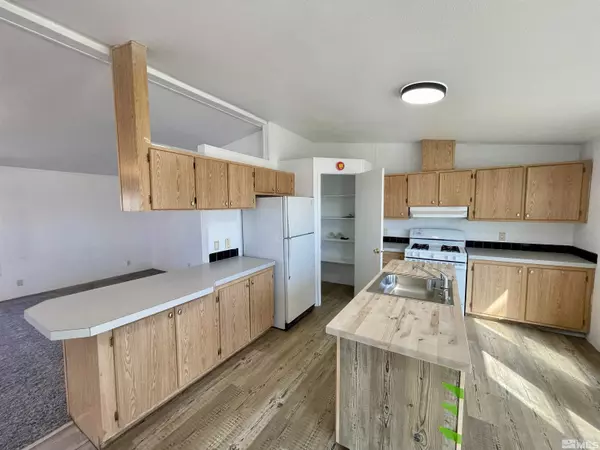
3 Beds
2 Baths
1,394 SqFt
3 Beds
2 Baths
1,394 SqFt
Key Details
Property Type Manufactured Home
Sub Type Manufactured
Listing Status Back on Market
Purchase Type For Sale
Square Footage 1,394 sqft
Price per Sqft $207
Subdivision Nv
MLS Listing ID 240012214
Bedrooms 3
Full Baths 2
Year Built 1997
Annual Tax Amount $1,125
Lot Size 31.780 Acres
Acres 31.78
Property Description
Location
State NV
County Humboldt
Zoning AG-5
Rooms
Family Room None
Other Rooms None
Dining Room Kitchen Combo
Kitchen Island, Pantry
Interior
Interior Features None
Heating Propane, Evap Cooling
Cooling Propane, Evap Cooling
Flooring Carpet, Vinyl Tile
Fireplaces Type None
Appliance Gas Range - Oven, Refrigerator in Kitchen
Laundry Yes
Exterior
Exterior Feature None - N/A
Parking Features None
Fence Front
Community Features No Amenities
Utilities Available Electricity, Propane, Well-Private, Septic
View Yes, Valley, Desert
Roof Type Pitched
Building
Story 1 Story
Foundation Concrete - Crawl Space
Level or Stories 1 Story
Structure Type Manufactured/Converted
Schools
Elementary Schools Paradise
Middle Schools French Ford Middle School
High Schools Albert Lowry High School
Others
Tax ID 06026112
Ownership No
Horse Property Yes
Special Listing Condition None

Find out why customers are choosing LPT Realty to meet their real estate needs






