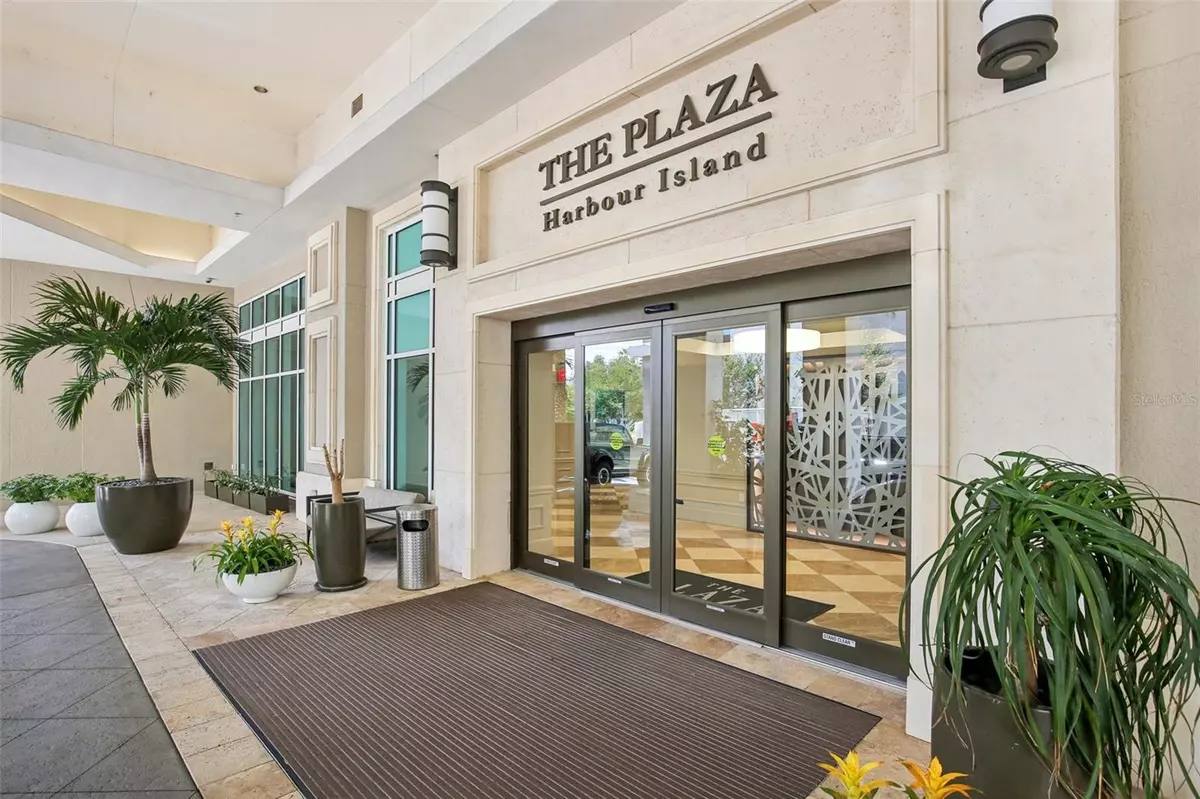
2 Beds
3 Baths
1,750 SqFt
2 Beds
3 Baths
1,750 SqFt
Key Details
Property Type Townhouse
Sub Type Townhouse
Listing Status Active
Purchase Type For Sale
Square Footage 1,750 sqft
Price per Sqft $628
Subdivision Plaza Harbour Island A Condo
MLS Listing ID T3552129
Bedrooms 2
Full Baths 2
Half Baths 1
Condo Fees $1,473
HOA Y/N No
Originating Board Stellar MLS
Year Built 2007
Annual Tax Amount $8,732
Lot Size 1.000 Acres
Acres 1.0
Property Description
Location
State FL
County Hillsborough
Community Plaza Harbour Island A Condo
Zoning PD
Rooms
Other Rooms Den/Library/Office, Family Room, Inside Utility
Interior
Interior Features Ceiling Fans(s), High Ceilings, Kitchen/Family Room Combo, Open Floorplan, Primary Bedroom Main Floor, Solid Wood Cabinets, Stone Counters, Walk-In Closet(s), Window Treatments
Heating Central, Electric
Cooling Central Air
Flooring Carpet, Tile
Furnishings Unfurnished
Fireplace false
Appliance Dishwasher, Disposal, Microwave, Range, Refrigerator
Laundry Inside
Exterior
Exterior Feature Balcony, Storage
Parking Features Assigned, Underground
Garage Spaces 2.0
Pool Gunite, In Ground
Community Features Buyer Approval Required, Deed Restrictions, Fitness Center, Pool, Special Community Restrictions
Utilities Available BB/HS Internet Available, Cable Connected, Electricity Connected, Public, Street Lights, Water Connected
Amenities Available Elevator(s), Fitness Center, Maintenance, Recreation Facilities, Security, Spa/Hot Tub, Storage
View Y/N Yes
Roof Type Membrane
Porch Deck, Patio, Porch
Attached Garage false
Garage true
Private Pool No
Building
Lot Description Sidewalk
Entry Level Two
Foundation Slab
Lot Size Range 1 to less than 2
Sewer Public Sewer
Water Public
Architectural Style Contemporary
Structure Type Block,Stucco
New Construction false
Schools
Elementary Schools Gorrie-Hb
Middle Schools Wilson-Hb
High Schools Plant-Hb
Others
Pets Allowed Breed Restrictions, Yes
HOA Fee Include Pool,Escrow Reserves Fund,Insurance,Maintenance Structure,Management,Recreational Facilities,Security,Sewer,Trash,Water
Senior Community No
Pet Size Large (61-100 Lbs.)
Ownership Condominium
Monthly Total Fees $1, 473
Acceptable Financing Cash, Conventional
Membership Fee Required None
Listing Terms Cash, Conventional
Num of Pet 2
Special Listing Condition None


Find out why customers are choosing LPT Realty to meet their real estate needs






