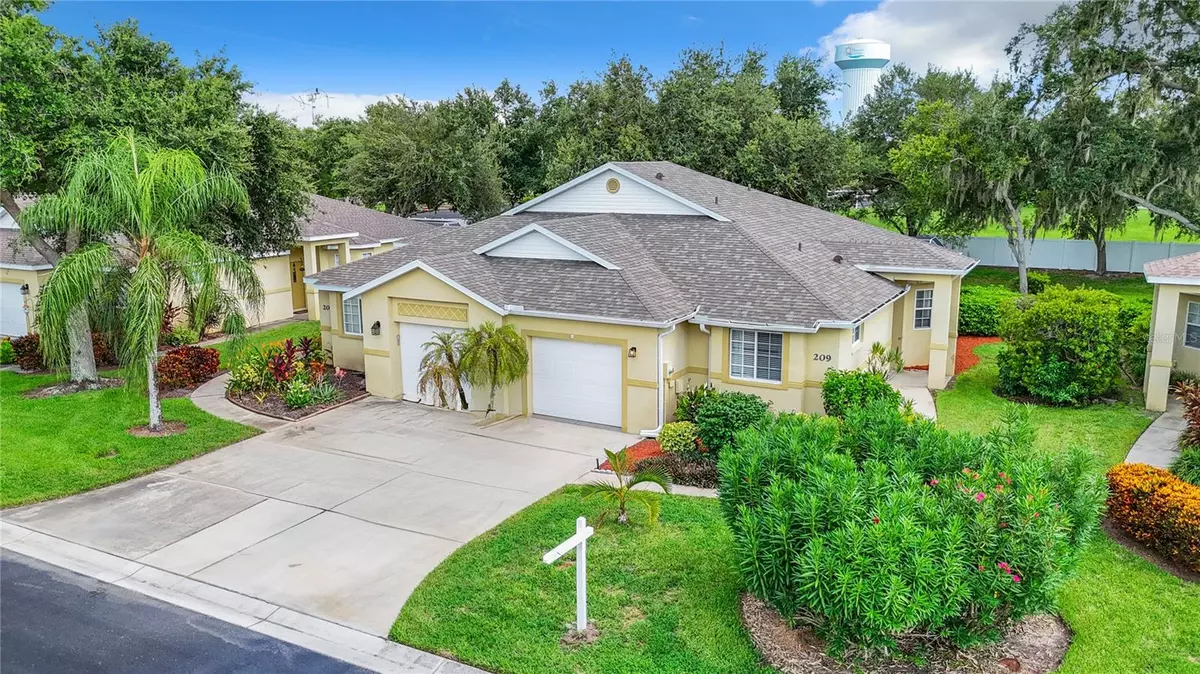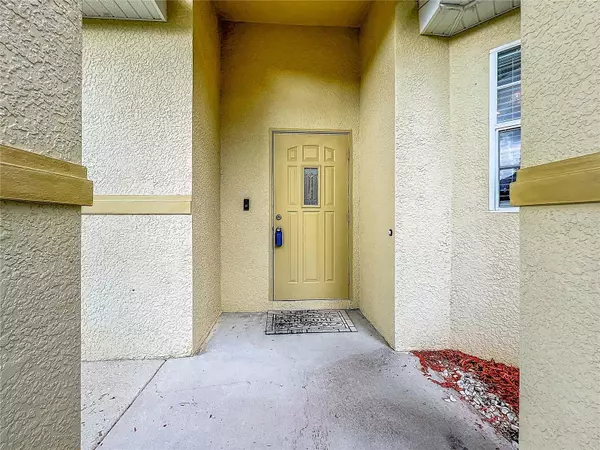2 Beds
2 Baths
1,243 SqFt
2 Beds
2 Baths
1,243 SqFt
Key Details
Property Type Single Family Home
Sub Type Villa
Listing Status Pending
Purchase Type For Sale
Square Footage 1,243 sqft
Price per Sqft $217
Subdivision Villas At Oak Bend
MLS Listing ID T3545096
Bedrooms 2
Full Baths 2
Construction Status Inspections
HOA Fees $244/mo
HOA Y/N Yes
Originating Board Stellar MLS
Year Built 2005
Annual Tax Amount $228
Lot Size 3,484 Sqft
Acres 0.08
Property Description
The living room is light and bright and has cathedral ceilings, tile flooring, a ceiling fan and double sliders that lead to the
screened enclosed lanai. Dining area has bay windows. The spacious kitchen has Corian counters, stainless steel appliances, pantry, tile flooring and a breakfast bar that could seat 6 and opens up to the great room. Master bedroom en-suite has brand new carpeting and pad, a regular closet and ceiling fans included. The master bath has a walk-in shower, single sink and linen closet. The guest bedroom has a regular closet, brand new carpeting and a ceiling fan. The guest bathroom has a single sink and shower/tub combination. The extended, screened enclosed lanai spans the length of the home, great for entertaining! The home has just been freshly painted inside. Villas at Oak Bend has low homeowner's fees and offers maintenance free grounds and a community swimming pool with cabana. Pet friendly community. Easy access to I-75 to St Petersburg, Tampa, Bradenton and Sarasota, parks and beaches.
Location
State FL
County Manatee
Community Villas At Oak Bend
Zoning PDMU
Direction W
Interior
Interior Features Ceiling Fans(s), Walk-In Closet(s), Window Treatments
Heating Central
Cooling Central Air
Flooring Carpet, Tile
Fireplace false
Appliance Dishwasher, Disposal, Dryer, Electric Water Heater, Microwave, Range Hood, Refrigerator, Washer
Laundry Inside
Exterior
Exterior Feature Rain Gutters
Garage Spaces 1.0
Community Features Pool
Utilities Available Cable Connected, Electricity Connected, Fire Hydrant, Phone Available, Public, Sewer Connected
Roof Type Shingle
Porch Screened
Attached Garage true
Garage true
Private Pool No
Building
Story 1
Entry Level One
Foundation Slab
Lot Size Range 0 to less than 1/4
Sewer Public Sewer
Water Public
Structure Type Block
New Construction false
Construction Status Inspections
Others
Pets Allowed Cats OK, Dogs OK
Senior Community No
Ownership Fee Simple
Monthly Total Fees $244
Acceptable Financing Cash, Conventional, FHA, USDA Loan
Membership Fee Required Required
Listing Terms Cash, Conventional, FHA, USDA Loan
Special Listing Condition None

Find out why customers are choosing LPT Realty to meet their real estate needs






